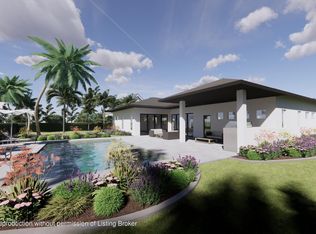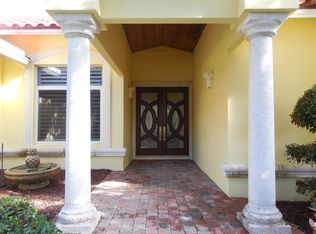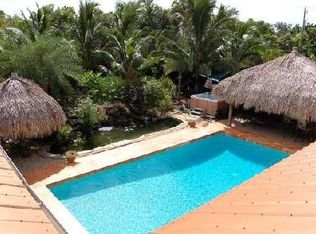Tucked away in the highly desirable & historic community of High Point is a 4bed 4 1/2 bath pool home that is quintessential to the Sewall's Point Lifestyle! Charming & welcoming, you will immediately fall in love with all of its character. Beautiful curb appeal & HIGH elevation with well-kept landscaping. Homes entire exterior was just recently repainted! Imagine mornings sipping coffee on the covered patio overlooking the pool & stunning mature trees. Downstairs living space includes a beautiful foyer, spacious living room, dining area, family room, an eat-in kitchen overlooking the backyard, laundry room, mud room & utility room. Upstairs you will discover the master suite that leads to a 500 sq ft balcony that looks overlooks the pool and backyard, three bedrooms, an executive office, den/media room, & a study. Plenty of square footage to suit your needs while maintaining its cozy charm. Beautiful wood floors, plantation shutters, crown molding throughout. Truly stunning!
This property is off market, which means it's not currently listed for sale or rent on Zillow. This may be different from what's available on other websites or public sources.


