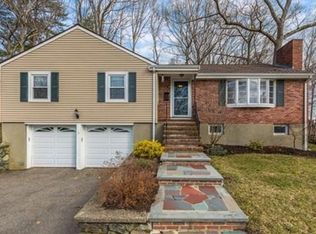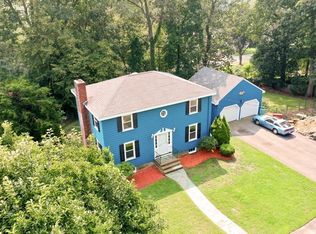Looking to move right into your DREAM HOME, look no further! This BRIGHT and clean raised ranch has been updated head to toe sparing no detail. Get ready to be WOWED when you enter the NEW kitchen featuring GRANITE, stainless appliances, double oven, and WINE FRIDGE! New features include updated electrical, heating system including oil tank, BACK PATIO, surround sound, hardwood floors throughout, and three new baths. Main level has three excellent sized bedroom, brand new shared bathroom, and a MASTER EN SUITE. Head down to the lower level with its oversized attached 2 CAR GARAGE, charming second fireplaced living space, half bath, and laundry room. Located on a side street just a half mile from Greenwood making this location a commuters dream. What more could you ask for?
This property is off market, which means it's not currently listed for sale or rent on Zillow. This may be different from what's available on other websites or public sources.

