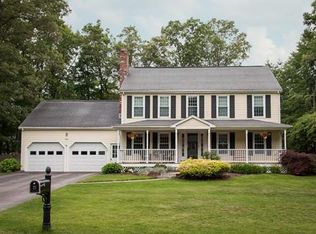An entertainer's dream! Prepare to be amazed! As you come through the front door onto the sparkling hardwoods, step down to the left into the family room with cathedral ceilings, wet bar, builtins and custom brick gas fireplace . Large windows afford so much light and highlight the view of the gorgeous back yard. The amazing gourmet kitchen has beautiful granite counter tops, so much storage and a large island space affording plenty of room for informal dining-This room overlooks the oversized dining room with floor to ceiling windows,built in cabinetry and cathedral ceiling - The door with a transom window leads through the screened porch to the magnificent back yard -Private and professionally landscaped with an amazing custom built gazebo this area extends the leisure living and entertaining space.Upstairs a beautiful primary suite with its own bath, walk in closets and a small office welcome you- The other spacious bedroom has a brick custom wood burning fireplace and walk in closet.Another full bath completes this level.The lower level has another beautiful family room,half bath and large laundry area-as well as a workshop.Great location on the Lincoln line-close to 146.
This property is off market, which means it's not currently listed for sale or rent on Zillow. This may be different from what's available on other websites or public sources.
