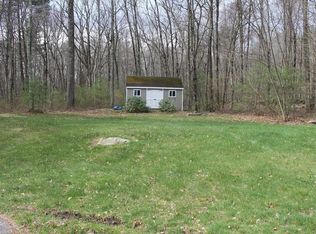Sold for $927,500
$927,500
9 Metcalf Rd, Mendon, MA 01756
4beds
3,128sqft
Single Family Residence
Built in 2001
1.5 Acres Lot
$944,700 Zestimate®
$297/sqft
$3,788 Estimated rent
Home value
$944,700
$897,000 - $992,000
$3,788/mo
Zestimate® history
Loading...
Owner options
Explore your selling options
What's special
Striking colonial Loaded with Exceptional Quality & Details Usually Found In Much More Expensive Homes - Kitchen & Baths Have Custom Cabinetry with solid Counters*Open concept cabinet-packed Kitchen with island, quartz, upscale stainless steel appliances, large walk-in pantry, which is all open to large window-packed gas fireplaced Fam Rm perfect for entertaining*2nd floor offers 4 generous sized bedrooms including Primary Suite with walk-in closet and expertly finished primary bath with steam shower*Terrific floorplan offering sense of arrival Foyer*1st flr Office*Maintenance free exterior*Finished windowed walk-out lower level perfect for entertaining includes additional half bath*Both full baths have been completely updated and include radiant heat in the floors*Oversized deck with full service bar area and built-in gas grill*Large patio with fire pit area spread out amidst gorgeous wooded lot & sweeping lawn which includes 9 zone irrigation system*
Zillow last checked: 8 hours ago
Listing updated: May 18, 2024 at 12:56pm
Listed by:
Mark Peris 508-523-6239,
Andrew J. Abu Inc., REALTORS® 508-836-3333
Bought with:
Cheryl Eidinger-Taylor
ERA Key Realty Services
Source: MLS PIN,MLS#: 73220241
Facts & features
Interior
Bedrooms & bathrooms
- Bedrooms: 4
- Bathrooms: 4
- Full bathrooms: 2
- 1/2 bathrooms: 2
Primary bedroom
- Features: Bathroom - Full, Flooring - Stone/Ceramic Tile, Double Vanity, Remodeled, Steam / Sauna
- Level: Second
- Area: 221
- Dimensions: 13 x 17
Bedroom 2
- Features: Ceiling Fan(s), Cedar Closet(s), Flooring - Wall to Wall Carpet
- Level: Second
- Area: 182
- Dimensions: 14 x 13
Bedroom 3
- Features: Ceiling Fan(s), Cedar Closet(s), Flooring - Wall to Wall Carpet
- Level: Second
- Area: 196
- Dimensions: 14 x 14
Bedroom 4
- Features: Ceiling Fan(s), Cedar Closet(s), Flooring - Wall to Wall Carpet
- Level: Second
- Area: 132
- Dimensions: 11 x 12
Primary bathroom
- Features: Yes
Dining room
- Features: Flooring - Wood, Lighting - Overhead, Crown Molding
- Level: First
- Area: 208
- Dimensions: 13 x 16
Family room
- Features: Cathedral Ceiling(s), Closet/Cabinets - Custom Built, Recessed Lighting
- Level: First
- Area: 414
- Dimensions: 18 x 23
Kitchen
- Features: Countertops - Stone/Granite/Solid, Kitchen Island, Exterior Access, Recessed Lighting, Stainless Steel Appliances, Gas Stove, Lighting - Pendant
- Level: First
- Area: 336
- Dimensions: 24 x 14
Living room
- Features: Ceiling Fan(s), Flooring - Wood, Recessed Lighting
- Level: First
- Area: 182
- Dimensions: 13 x 14
Heating
- Baseboard, Oil
Cooling
- Central Air
Appliances
- Included: Water Heater, Range, Oven, Dishwasher, Microwave, Refrigerator, Water Treatment, Range Hood
- Laundry: Flooring - Stone/Ceramic Tile, First Floor, Washer Hookup
Features
- Bathroom - Half, Wet bar, Recessed Lighting, Game Room, Wired for Sound
- Flooring: Wood, Tile, Carpet, Flooring - Vinyl
- Doors: French Doors
- Windows: Screens
- Basement: Full,Partially Finished,Walk-Out Access,Garage Access
- Number of fireplaces: 1
- Fireplace features: Family Room
Interior area
- Total structure area: 3,128
- Total interior livable area: 3,128 sqft
Property
Parking
- Total spaces: 6
- Parking features: Attached, Under, Garage Door Opener, Paved Drive, Off Street
- Attached garage spaces: 2
- Uncovered spaces: 4
Features
- Patio & porch: Deck, Covered
- Exterior features: Deck, Covered Patio/Deck, Rain Gutters, Storage, Professional Landscaping, Sprinkler System, Decorative Lighting, Screens, Stone Wall
Lot
- Size: 1.50 Acres
- Features: Wooded
Details
- Parcel number: M:04 B:184 P:009,4194560
- Zoning: RES
Construction
Type & style
- Home type: SingleFamily
- Architectural style: Colonial
- Property subtype: Single Family Residence
Materials
- Frame
- Foundation: Concrete Perimeter
- Roof: Shingle
Condition
- Year built: 2001
Utilities & green energy
- Electric: 200+ Amp Service
- Sewer: Private Sewer
- Water: Private
- Utilities for property: for Gas Range, for Electric Oven, Washer Hookup
Community & neighborhood
Community
- Community features: Shopping, Walk/Jog Trails, Stable(s), Golf, Conservation Area, Highway Access
Location
- Region: Mendon
Other
Other facts
- Road surface type: Paved
Price history
| Date | Event | Price |
|---|---|---|
| 5/17/2024 | Sold | $927,500+3.2%$297/sqft |
Source: MLS PIN #73220241 Report a problem | ||
| 4/4/2024 | Listed for sale | $899,000+49.8%$287/sqft |
Source: MLS PIN #73220241 Report a problem | ||
| 3/31/2005 | Sold | $600,000+63.1%$192/sqft |
Source: Public Record Report a problem | ||
| 10/30/2001 | Sold | $367,900$118/sqft |
Source: Public Record Report a problem | ||
Public tax history
| Year | Property taxes | Tax assessment |
|---|---|---|
| 2025 | $10,982 +4.4% | $820,200 +6.9% |
| 2024 | $10,516 +3.4% | $767,000 +10.1% |
| 2023 | $10,167 +2.5% | $696,400 +8.2% |
Find assessor info on the county website
Neighborhood: 01756
Nearby schools
GreatSchools rating
- 6/10Miscoe Hill SchoolGrades: 5-8Distance: 0.5 mi
- 9/10Nipmuc Regional High SchoolGrades: 9-12Distance: 3.2 mi
- 6/10Henry P. Clough Elementary SchoolGrades: PK-4Distance: 1.5 mi
Get a cash offer in 3 minutes
Find out how much your home could sell for in as little as 3 minutes with a no-obligation cash offer.
Estimated market value$944,700
Get a cash offer in 3 minutes
Find out how much your home could sell for in as little as 3 minutes with a no-obligation cash offer.
Estimated market value
$944,700
