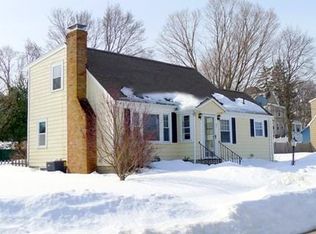Price just reduced by $50k! Move-in ready & easy to show. Beautifully nestled atop a lovely, spacious lot on a tranquil dead-end street, this home boasts a simply stunning backyard complete with recently upgraded in-ground pool & patio, newly painted fence & upgraded front columns. Added bonus of large 2 car garage with spacious storage in attic above that could be potentially converted to private den/bonus room/office. Inside youll find gorgeous light & space, complimented by a host of fine updates, including refinished hrdwd floors, freshly painted modern dcor & new light fixtures. 1st level has a stylish, updated kitchen outfitted w/quartz counters & breakfast bar, custom backsplash, ss appliances & white cabs that opens to elegant DR. Oversized LR has upgraded fireplace & sliders to renovated sunroom. Added convenience of renovated baths on 1st & 2nd level. Also offers 4 flexible BRs, including main BR w/double closets. Finished bonus room on lower level. Near routes 93, 95 & 28.
This property is off market, which means it's not currently listed for sale or rent on Zillow. This may be different from what's available on other websites or public sources.
