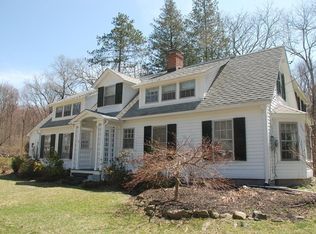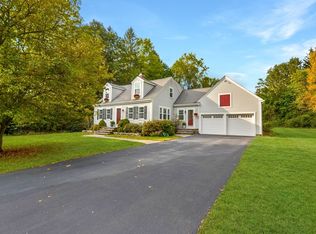Sold for $749,000
$749,000
9 Merriam Rd, Grafton, MA 01519
4beds
2,589sqft
Single Family Residence
Built in 1927
3.6 Acres Lot
$766,400 Zestimate®
$289/sqft
$3,243 Estimated rent
Home value
$766,400
$697,000 - $835,000
$3,243/mo
Zestimate® history
Loading...
Owner options
Explore your selling options
What's special
Charming Colonial home nestled on 3.6 acres of scenic land w/2,589 SF of living space. Owned and cared for by the same family for the past 70 years. 1st floor offers a cathedral great room w/floor to ceiling masonry fireplace & library area w/built-in bench seating w/storage, kitchen w/oak cabinetry & butcher block countertops, mud rm w/ separate laundry rm, full bath, formal dining rm, gracious living rm w/fireplace, screen porch offering a relaxing place to enjoy the outdoors, beautiful stone walls frame the property with part of the land being part of the Grafton Land Trust, ensuring peaceful, protected surroundings. 2nd flr offers 4 spacious bedrooms, newly renovated full bath, walk-up attic for storage, & vinyl replacement windows. The Great room/two-car garage addition was done in 2007, unfinished 2nd flr above garage (24x36) possible ADU, in-law, or in-home business w/private access. Close to the Grafton T, Tufts Veterinary School, & minutes to historic Grafton Town Common!
Zillow last checked: 8 hours ago
Listing updated: June 20, 2025 at 04:25pm
Listed by:
Claire Rainville 508-864-4151,
REMAX Executive Realty 508-839-9219
Bought with:
Amanda Godbout
Lamacchia Realty, Inc.
Source: MLS PIN,MLS#: 73357423
Facts & features
Interior
Bedrooms & bathrooms
- Bedrooms: 4
- Bathrooms: 2
- Full bathrooms: 2
Primary bedroom
- Features: Walk-In Closet(s), Closet, Flooring - Hardwood, Lighting - Overhead
- Level: Second
Bedroom 2
- Features: Closet, Flooring - Hardwood, Lighting - Overhead
- Level: Second
Bedroom 3
- Features: Closet, Flooring - Hardwood, Lighting - Sconce, Lighting - Overhead
- Level: Second
Bedroom 4
- Features: Closet, Flooring - Hardwood, Lighting - Sconce, Lighting - Overhead
- Level: Second
Primary bathroom
- Features: No
Bathroom 1
- Features: Bathroom - Full, Bathroom - With Shower Stall
- Level: First
Bathroom 2
- Features: Bathroom - Full, Bathroom - With Tub & Shower, Flooring - Laminate
- Level: Second
Dining room
- Features: Flooring - Hardwood, Lighting - Overhead
- Level: First
Family room
- Features: Cathedral Ceiling(s), Ceiling Fan(s), Flooring - Hardwood, French Doors, Cable Hookup, Exterior Access
- Level: Main,First
Kitchen
- Features: Flooring - Vinyl, Country Kitchen, Recessed Lighting, Stainless Steel Appliances
- Level: First
Living room
- Features: Flooring - Hardwood, Exterior Access, Lighting - Sconce
- Level: First
Heating
- Steam, Oil, Electric
Cooling
- Window Unit(s), Dual
Appliances
- Included: Water Heater, Tankless Water Heater, Range, Dishwasher, Refrigerator, Washer, Dryer, Range Hood
- Laundry: Flooring - Vinyl, Main Level, Electric Dryer Hookup, Washer Hookup, First Floor
Features
- Lighting - Overhead, Closet, Entrance Foyer, Mud Room, Walk-up Attic, Internet Available - Unknown
- Flooring: Tile, Vinyl, Hardwood, Flooring - Hardwood, Flooring - Vinyl
- Doors: French Doors
- Windows: Insulated Windows, Screens
- Basement: Full,Partial,Crawl Space,Bulkhead,Sump Pump,Concrete,Unfinished
- Number of fireplaces: 2
- Fireplace features: Family Room, Living Room
Interior area
- Total structure area: 2,589
- Total interior livable area: 2,589 sqft
- Finished area above ground: 2,589
Property
Parking
- Total spaces: 8
- Parking features: Attached, Garage Door Opener, Storage, Workshop in Garage, Garage Faces Side, Oversized, Paved Drive, Off Street, Paved
- Attached garage spaces: 2
- Uncovered spaces: 6
Features
- Patio & porch: Porch - Enclosed, Screened
- Exterior features: Porch - Enclosed, Porch - Screened, Rain Gutters, Screens, Stone Wall, Other
Lot
- Size: 3.60 Acres
Details
- Parcel number: M:0066 B:0000 L:0010.0,1526279
- Zoning: R4
Construction
Type & style
- Home type: SingleFamily
- Architectural style: Colonial,Farmhouse
- Property subtype: Single Family Residence
Materials
- Frame, Vertical Siding
- Foundation: Concrete Perimeter, Stone
- Roof: Shingle
Condition
- Year built: 1927
Utilities & green energy
- Electric: Circuit Breakers, Generator Connection
- Sewer: Private Sewer
- Water: Public
- Utilities for property: for Electric Range, Washer Hookup, Generator Connection
Community & neighborhood
Community
- Community features: Public Transportation, Shopping, Walk/Jog Trails, Stable(s), Golf, Medical Facility, Bike Path, Conservation Area, Highway Access, House of Worship, Private School, Public School, T-Station, University
Location
- Region: Grafton
Other
Other facts
- Road surface type: Paved
Price history
| Date | Event | Price |
|---|---|---|
| 6/13/2025 | Sold | $749,000-0.1%$289/sqft |
Source: MLS PIN #73357423 Report a problem | ||
| 4/22/2025 | Contingent | $749,900$290/sqft |
Source: MLS PIN #73357423 Report a problem | ||
| 4/9/2025 | Listed for sale | $749,900+39368.4%$290/sqft |
Source: MLS PIN #73357423 Report a problem | ||
| 9/23/2019 | Listing removed | $2,300$1/sqft |
Source: RE/MAX Executive Realty #72557512 Report a problem | ||
| 9/3/2019 | Listed for rent | $2,300$1/sqft |
Source: RE/MAX EXECUTIVE REALTY #72557512 Report a problem | ||
Public tax history
| Year | Property taxes | Tax assessment |
|---|---|---|
| 2025 | $10,277 +2.3% | $737,200 +5% |
| 2024 | $10,046 +6.5% | $702,000 +16.9% |
| 2023 | $9,432 -1.5% | $600,400 +5.9% |
Find assessor info on the county website
Neighborhood: 01519
Nearby schools
GreatSchools rating
- 7/10North Street Elementary SchoolGrades: 2-6Distance: 0.2 mi
- 8/10Grafton Middle SchoolGrades: 7-8Distance: 0.8 mi
- 8/10Grafton High SchoolGrades: 9-12Distance: 0.9 mi
Schools provided by the listing agent
- Elementary: North St Elem
- Middle: Grafton Ms
- High: Grafton Hs
Source: MLS PIN. This data may not be complete. We recommend contacting the local school district to confirm school assignments for this home.
Get a cash offer in 3 minutes
Find out how much your home could sell for in as little as 3 minutes with a no-obligation cash offer.
Estimated market value$766,400
Get a cash offer in 3 minutes
Find out how much your home could sell for in as little as 3 minutes with a no-obligation cash offer.
Estimated market value
$766,400

