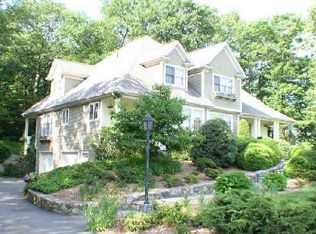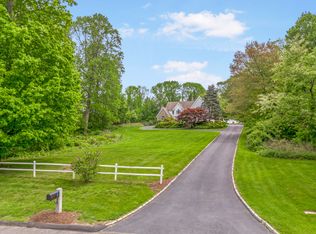Sold for $1,300,000 on 10/15/24
$1,300,000
9 Merlins Lane, Newtown, CT 06470
4beds
5,838sqft
Single Family Residence
Built in 1999
2.26 Acres Lot
$1,379,300 Zestimate®
$223/sqft
$7,843 Estimated rent
Home value
$1,379,300
$1.23M - $1.54M
$7,843/mo
Zestimate® history
Loading...
Owner options
Explore your selling options
What's special
Your search is over! This picture perfect 4 Bdrm/4.1 Bth custom home sports a total 5800+Sqft & redefines "casual elegance" & offers an ultimate entertaining lower level. Located in the coveted Camelot subdivision, this "stunner" is perched on 2+ glorious park-like acres offering curb appeal yet just enough privacy. A lantern lined driveway & stone walkway adorned w specimen plantings set the stage for what comes next. Step inside & find an open flr plan offering style & function. A Gourmet kitchen boasts plentiful crisp cabinetry/an expansive granite center island w seating for 4/Subzero/Dacor appliances/built-in desk area plus a separate breakfast dining area that segues to the formal Dining Rm w its 2 dry bars or to the 2 story light filled Great Rm/Frplc w walls of windows/french drs that showcase & lead to the expansive bluestone patio/entertaining areas overlooking the great lawn. Escape to the Living Rm/Frpl for a quiet respite. Here enjoy a cocktail from the adjacent bar room complete w Bev Frig. Continue to the ideal Private Study w Built-ins & the 3rd Frplc lending warmth/ambiance. Need fresh air-head to the attached roomy enclosed porch. 2nd level: the Primary Suite is an amazing sanctuary w its expansive Bth w its Spa-like retreat/dual vanities/soaking tub/oversized shower/bench area plus a fabulous walk-in closet-a room of its own. 3 Addtl Bdrms-1 Ensuite/2 other share Jack & Jill Bths. LL Theater/Rec Rm/Wet Bar/4th Bth make this the perfect home for all to enjo Walk-up attic is ideal for additional storage and is fully accessible. Potential pool site. Property is irrigated.Home has central vacuum. Generator Ready. Nothing to do except pack your bags. Conveniently located to schools, shopping, restaurants, Fairfield Hills, Newtown Youth Academy & Rec Center.
Zillow last checked: 8 hours ago
Listing updated: October 15, 2024 at 11:18pm
Listed by:
Lisa Gallagher 203-948-6429,
William Raveis Real Estate 203-426-3429
Bought with:
Sam Campolo, RES.0819646
Compass Connecticut, LLC
Source: Smart MLS,MLS#: 24037595
Facts & features
Interior
Bedrooms & bathrooms
- Bedrooms: 4
- Bathrooms: 5
- Full bathrooms: 4
- 1/2 bathrooms: 1
Primary bedroom
- Features: Vaulted Ceiling(s), Dressing Room, Full Bath, Stall Shower, Whirlpool Tub, Walk-In Closet(s)
- Level: Upper
Bedroom
- Features: Ceiling Fan(s), Jack & Jill Bath, Wall/Wall Carpet
- Level: Upper
Bedroom
- Features: Ceiling Fan(s), Jack & Jill Bath, Wall/Wall Carpet
- Level: Upper
Bedroom
- Features: Full Bath, Wall/Wall Carpet
- Level: Upper
Bathroom
- Features: Full Bath, Stall Shower, Laminate Floor
- Level: Lower
Dining room
- Features: High Ceilings, Built-in Features, Dry Bar, Hardwood Floor
- Level: Main
Great room
- Features: 2 Story Window(s), Built-in Features, Fireplace, French Doors, Interior Balcony, Patio/Terrace
- Level: Main
Kitchen
- Features: Granite Counters, Dining Area, Half Bath, Kitchen Island, Pantry, Hardwood Floor
- Level: Main
Living room
- Features: High Ceilings, Wet Bar, Fireplace, Hardwood Floor
- Level: Main
Media room
- Features: Built-in Features, Wet Bar, Wall/Wall Carpet, Laminate Floor
- Level: Lower
Rec play room
- Features: Bookcases, Full Bath, Wall/Wall Carpet, Laminate Floor
- Level: Lower
Study
- Features: High Ceilings, Bookcases, Built-in Features, Wet Bar, Fireplace, Hardwood Floor
- Level: Main
Heating
- Forced Air, Oil
Cooling
- Ceiling Fan(s), Central Air
Appliances
- Included: Gas Cooktop, Oven, Microwave, Subzero, Dishwasher, Washer, Dryer, Wine Cooler, Water Heater
- Laundry: Upper Level, Mud Room
Features
- Wired for Data, Central Vacuum, Open Floorplan, Entrance Foyer, Smart Thermostat
- Doors: French Doors
- Windows: Thermopane Windows
- Basement: Full,Finished,Garage Access,Interior Entry,Walk-Out Access,Liveable Space
- Attic: Storage,Walk-up
- Number of fireplaces: 3
Interior area
- Total structure area: 5,838
- Total interior livable area: 5,838 sqft
- Finished area above ground: 4,488
- Finished area below ground: 1,350
Property
Parking
- Total spaces: 6
- Parking features: Attached, Paved, Driveway, Circular Driveway
- Attached garage spaces: 3
- Has uncovered spaces: Yes
Features
- Patio & porch: Screened, Enclosed, Porch, Patio
- Exterior features: Rain Gutters, Garden, Lighting, Underground Sprinkler
Lot
- Size: 2.26 Acres
- Features: Wetlands, Wooded, Level, Cul-De-Sac
Details
- Parcel number: 1749581
- Zoning: R-2
- Other equipment: Generator Ready
Construction
Type & style
- Home type: SingleFamily
- Architectural style: Colonial
- Property subtype: Single Family Residence
Materials
- Clapboard, Wood Siding
- Foundation: Concrete Perimeter
- Roof: Asphalt
Condition
- New construction: No
- Year built: 1999
Utilities & green energy
- Sewer: Septic Tank
- Water: Well
Green energy
- Energy efficient items: Thermostat, Windows
Community & neighborhood
Security
- Security features: Security System
Community
- Community features: Golf, Health Club, Library, Medical Facilities, Park, Public Rec Facilities, Shopping/Mall, Stables/Riding
Location
- Region: Newtown
- Subdivision: Camelot
Price history
| Date | Event | Price |
|---|---|---|
| 10/15/2024 | Sold | $1,300,000$223/sqft |
Source: | ||
| 10/2/2024 | Listed for sale | $1,300,000$223/sqft |
Source: | ||
| 8/13/2024 | Pending sale | $1,300,000$223/sqft |
Source: | ||
| 8/8/2024 | Listed for sale | $1,300,000+51.5%$223/sqft |
Source: | ||
| 8/29/2014 | Sold | $858,000-4.7%$147/sqft |
Source: | ||
Public tax history
| Year | Property taxes | Tax assessment |
|---|---|---|
| 2025 | $19,750 +6.6% | $687,200 |
| 2024 | $18,534 +2.8% | $687,200 |
| 2023 | $18,032 +6.9% | $687,200 +41.3% |
Find assessor info on the county website
Neighborhood: 06470
Nearby schools
GreatSchools rating
- 10/10Head O'Meadow Elementary SchoolGrades: K-4Distance: 1.8 mi
- 7/10Newtown Middle SchoolGrades: 7-8Distance: 3.9 mi
- 9/10Newtown High SchoolGrades: 9-12Distance: 4.6 mi
Schools provided by the listing agent
- Elementary: Head O'Meadow
- Middle: Newtown,Reed
- High: Newtown
Source: Smart MLS. This data may not be complete. We recommend contacting the local school district to confirm school assignments for this home.

Get pre-qualified for a loan
At Zillow Home Loans, we can pre-qualify you in as little as 5 minutes with no impact to your credit score.An equal housing lender. NMLS #10287.
Sell for more on Zillow
Get a free Zillow Showcase℠ listing and you could sell for .
$1,379,300
2% more+ $27,586
With Zillow Showcase(estimated)
$1,406,886
