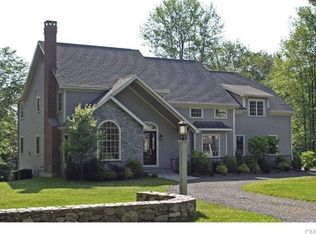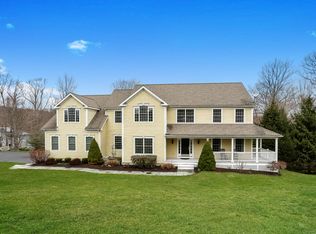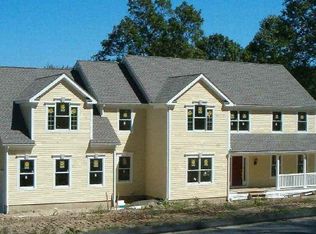Sold for $1,050,000
$1,050,000
9 Meridian Ridge Drive, Newtown, CT 06470
4beds
4,682sqft
Single Family Residence
Built in 2014
2.51 Acres Lot
$1,236,500 Zestimate®
$224/sqft
$7,958 Estimated rent
Home value
$1,236,500
$1.16M - $1.32M
$7,958/mo
Zestimate® history
Loading...
Owner options
Explore your selling options
What's special
Completely custom designed and built expanded cape with a modern farmhouse flair including annex/in-law apartment. Every attention to detail. Wide engineered wood flooring for ease of maintenance and visual appeal. Nothing overlooked in this magnificent home. Enter the hilltop residence from the inviting covered front porch into a completely open floor plan perfect for entertaining. Open modern eat in kitchen with sunroom and built in desk with hutch. Stunning heated gunite salt water pool with black pebble finish including large rock waterfall built from existing rock on property. Large stone patio with fire pit. Mature landscaping with garden areas. Sonos stereo system throughout with indoor and outdoor speakers. Vaulted family room has magnificent barnwood ceiling and dry bar with barnwood backsplash and beverage refrigerator. Spacious main level master bedroom with a door to pool and patio. Full bath with jetted tub and steam shower and large walk in closet. Upstairs has 2 en-suite bedrooms with a den/3rd bedroom. Large lower level fitness room and theater room with half bath and plenty of additional storage. The incredible annex apartment has separate entrance and garage with back patio. Fully equipped main kitchen and apartment kitchen with full scale appliances with washer/dryer in main house and apartment. Mature neighborhood with custom homes. Last but not least is the fabulous location right off I84 Exit 9 for easy commute to NY and local shopping.
Zillow last checked: 8 hours ago
Listing updated: October 17, 2023 at 12:08pm
Listed by:
Lyn Arden-Reilly 203-733-0780,
Independent Realty Group 203-775-5514
Bought with:
Katelin Gilbert, RES.0824766
William Raveis Real Estate
Source: Smart MLS,MLS#: 170585543
Facts & features
Interior
Bedrooms & bathrooms
- Bedrooms: 4
- Bathrooms: 6
- Full bathrooms: 4
- 1/2 bathrooms: 2
Primary bedroom
- Features: Cathedral Ceiling(s), Ceiling Fan(s), Full Bath, Walk-In Closet(s), Engineered Wood Floor, Wide Board Floor
- Level: Main
- Area: 270 Square Feet
- Dimensions: 15 x 18
Bedroom
- Features: Ceiling Fan(s), Full Bath, Engineered Wood Floor, Wide Board Floor
- Level: Upper
- Area: 270 Square Feet
- Dimensions: 12.5 x 21.6
Bedroom
- Features: Ceiling Fan(s), Full Bath, Engineered Wood Floor, Wide Board Floor
- Level: Upper
- Area: 154 Square Feet
- Dimensions: 11 x 14
Bedroom
- Features: High Ceilings, Ceiling Fan(s), Engineered Wood Floor, Wide Board Floor
- Level: Main
- Area: 144 Square Feet
- Dimensions: 12 x 12
Den
- Features: Built-in Features, Engineered Wood Floor, Wide Board Floor
- Level: Upper
- Area: 240 Square Feet
- Dimensions: 12 x 20
Dining room
- Features: High Ceilings, Engineered Wood Floor, Wide Board Floor
- Level: Main
- Area: 182 Square Feet
- Dimensions: 13 x 14
Dining room
- Features: High Ceilings, Engineered Wood Floor, Wide Board Floor
- Level: Main
- Area: 75.05 Square Feet
- Dimensions: 7.9 x 9.5
Family room
- Features: Vaulted Ceiling(s), Ceiling Fan(s), Fireplace, Sliders, Engineered Wood Floor, Wide Board Floor
- Level: Main
- Area: 256 Square Feet
- Dimensions: 16 x 16
Family room
- Features: High Ceilings, Ceiling Fan(s), Engineered Wood Floor, Wide Board Floor
- Level: Main
- Area: 359.1 Square Feet
- Dimensions: 19 x 18.9
Kitchen
- Features: High Ceilings, Breakfast Bar, Granite Counters, Kitchen Island, Engineered Wood Floor, Wide Board Floor
- Level: Main
- Area: 277.14 Square Feet
- Dimensions: 14.9 x 18.6
Kitchen
- Features: High Ceilings, Breakfast Bar, Granite Counters, Engineered Wood Floor, Wide Board Floor
- Level: Main
- Area: 70 Square Feet
- Dimensions: 7 x 10
Media room
- Features: Entertainment Center, Wall/Wall Carpet
- Level: Lower
- Area: 240 Square Feet
- Dimensions: 15 x 16
Other
- Features: Studio
- Level: Lower
- Area: 578 Square Feet
- Dimensions: 17 x 34
Sun room
- Features: High Ceilings, Bookcases, Built-in Features, Engineered Wood Floor, Wide Board Floor
- Level: Main
- Area: 144 Square Feet
- Dimensions: 12 x 12
Heating
- Forced Air, Propane
Cooling
- Central Air
Appliances
- Included: Gas Cooktop, Oven, Microwave, Refrigerator, Freezer, Dishwasher, Washer, Dryer, Water Heater
- Laundry: Main Level
Features
- Sound System, Wired for Data, Open Floorplan, In-Law Floorplan, Smart Thermostat
- Basement: Full,Partially Finished,Heated,Cooled
- Attic: Access Via Hatch
- Number of fireplaces: 1
Interior area
- Total structure area: 4,682
- Total interior livable area: 4,682 sqft
- Finished area above ground: 3,582
- Finished area below ground: 1,100
Property
Parking
- Total spaces: 3
- Parking features: Attached, Garage Door Opener, Private, Asphalt
- Attached garage spaces: 3
- Has uncovered spaces: Yes
Features
- Patio & porch: Patio, Porch
- Exterior features: Garden, Lighting
- Has private pool: Yes
- Pool features: In Ground, Heated, Salt Water, Gunite
Lot
- Size: 2.51 Acres
- Features: Subdivided, Secluded, Few Trees
Details
- Additional structures: Shed(s)
- Parcel number: 205065
- Zoning: R-1
- Other equipment: Generator
Construction
Type & style
- Home type: SingleFamily
- Architectural style: Cape Cod,Contemporary
- Property subtype: Single Family Residence
Materials
- HardiPlank Type
- Foundation: Concrete Perimeter
- Roof: Asphalt
Condition
- New construction: No
- Year built: 2014
Utilities & green energy
- Sewer: Septic Tank
- Water: Well
- Utilities for property: Underground Utilities
Green energy
- Green verification: ENERGY STAR Certified Homes
Community & neighborhood
Security
- Security features: Security System
Location
- Region: Newtown
- Subdivision: Hawleyville
Price history
| Date | Event | Price |
|---|---|---|
| 9/8/2023 | Sold | $1,050,000-4.1%$224/sqft |
Source: | ||
| 9/7/2023 | Pending sale | $1,095,000$234/sqft |
Source: | ||
| 7/20/2023 | Listed for sale | $1,095,000-0.5%$234/sqft |
Source: | ||
| 7/18/2023 | Listing removed | -- |
Source: | ||
| 6/2/2023 | Listed for sale | $1,100,000+27.6%$235/sqft |
Source: | ||
Public tax history
| Year | Property taxes | Tax assessment |
|---|---|---|
| 2025 | $19,358 +6.6% | $673,540 |
| 2024 | $18,165 +2.8% | $673,540 |
| 2023 | $17,674 +0.4% | $673,540 +32.7% |
Find assessor info on the county website
Neighborhood: 06470
Nearby schools
GreatSchools rating
- 7/10Hawley Elementary SchoolGrades: K-4Distance: 3.4 mi
- 7/10Newtown Middle SchoolGrades: 7-8Distance: 3.6 mi
- 9/10Newtown High SchoolGrades: 9-12Distance: 5.2 mi
Schools provided by the listing agent
- Elementary: Hawley
- Middle: Newtown,Reed
- High: Newtown
Source: Smart MLS. This data may not be complete. We recommend contacting the local school district to confirm school assignments for this home.
Get pre-qualified for a loan
At Zillow Home Loans, we can pre-qualify you in as little as 5 minutes with no impact to your credit score.An equal housing lender. NMLS #10287.
Sell with ease on Zillow
Get a Zillow Showcase℠ listing at no additional cost and you could sell for —faster.
$1,236,500
2% more+$24,730
With Zillow Showcase(estimated)$1,261,230


