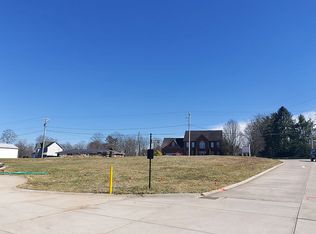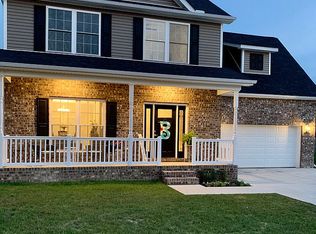Sold for $345,000 on 07/28/23
$345,000
9 Mercy Way, Hurricane, WV 25526
3beds
1,970sqft
Single Family Residence
Built in ----
10,018.8 Square Feet Lot
$370,800 Zestimate®
$175/sqft
$2,430 Estimated rent
Home value
$370,800
$352,000 - $389,000
$2,430/mo
Zestimate® history
Loading...
Owner options
Explore your selling options
What's special
WELCOME to this Charming Home situated in a wonderful neighborhood in the heart of Hurricane. The 1 and 1/2 story design of this home offers 3 spacious bedrooms and two full bathrooms with a possible 4th bedroom on the upper level, allowing you to customize the home to suit your needs. The interior boasts a delightful open floor plan with hardwood ?floors throughout the main living area. You'll love the vaulted ceilings that add to the spaciousness of the home. The floored attic offers additional storage space, making it easy to keep your belongings organized and accessible. The lovely front porch is a great place to enjoy your morning coffee. Conveniently located, you'll have easy access to nearby parks for outdoor activities, reputable schools for education, and the interstate. With its desirable features and excellent condition, this home is a must-see. Don't miss the opportunity to make it your own and enjoy the benefits of a well-maintained property in a fantastic neighborhood.
Zillow last checked: 8 hours ago
Listing updated: July 28, 2023 at 10:41am
Listed by:
Kevin Wooten,
RE/MAX Clarity 304-767-3434
Bought with:
Tracey B. Reynolds, 0007694
REALTY EXCHANGE COMMERCIAL/RES
Source: KVBR,MLS#: 264506 Originating MLS: Kanawha Valley Board of REALTORS
Originating MLS: Kanawha Valley Board of REALTORS
Facts & features
Interior
Bedrooms & bathrooms
- Bedrooms: 3
- Bathrooms: 2
- Full bathrooms: 2
Primary bedroom
- Description: Primary Bedroom
- Level: Main
- Dimensions: 14 x 13.6
Bedroom 2
- Description: Bedroom 2
- Level: Main
- Dimensions: 11.6 x 11
Bedroom 3
- Description: Bedroom 3
- Level: Main
- Dimensions: 11.2 x 11
Dining room
- Description: Dining Room
- Level: Main
- Dimensions: 15.6 x 10.5
Family room
- Description: Family Room
- Level: Main
- Dimensions: 20 x 12
Kitchen
- Description: Kitchen
- Level: Main
- Dimensions: 12.6 x 12
Living room
- Description: Living Room
- Level: Main
- Dimensions: 19 x 18
Recreation
- Description: Rec Room
- Level: Upper
- Dimensions: 11.2 x 19.10
Utility room
- Description: Utility Room
- Level: Main
- Dimensions: 9.6 x 6
Heating
- Electric, Forced Air
Cooling
- Central Air
Appliances
- Included: Dishwasher, Electric Range, Disposal, Microwave, Refrigerator
Features
- Dining Area, Eat-in Kitchen, Cable TV
- Flooring: Carpet, Hardwood, Tile
- Windows: Insulated Windows
- Basement: None
- Has fireplace: No
Interior area
- Total interior livable area: 1,970 sqft
Property
Parking
- Total spaces: 2
- Parking features: Attached, Garage, Two Car Garage
- Attached garage spaces: 2
Features
- Patio & porch: Deck, Porch
- Exterior features: Deck, Porch
Lot
- Size: 10,018 sqft
- Dimensions: 84 x 103 x 99 x 105
Details
- Parcel number: 11221A002200000000
Construction
Type & style
- Home type: SingleFamily
- Property subtype: Single Family Residence
Materials
- Brick, Drywall, Vinyl Siding
- Roof: Composition,Shingle
Utilities & green energy
- Sewer: Public Sewer
- Water: Public
Community & neighborhood
Security
- Security features: Smoke Detector(s)
Location
- Region: Hurricane
- Subdivision: Middlebrook
HOA & financial
HOA
- Has HOA: Yes
- HOA fee: $250 annually
Price history
| Date | Event | Price |
|---|---|---|
| 10/1/2023 | Listing removed | -- |
Source: Zillow Rentals | ||
| 9/10/2023 | Listed for rent | $2,100$1/sqft |
Source: Zillow Rentals | ||
| 7/28/2023 | Sold | $345,000-1.4%$175/sqft |
Source: | ||
| 7/5/2023 | Pending sale | $350,000$178/sqft |
Source: | ||
| 6/12/2023 | Price change | $350,000+0.6%$178/sqft |
Source: | ||
Public tax history
| Year | Property taxes | Tax assessment |
|---|---|---|
| 2024 | $1,853 +10.4% | $164,400 +4% |
| 2023 | $1,678 -48.6% | $158,100 +16.9% |
| 2022 | $3,262 | $135,300 +21.5% |
Find assessor info on the county website
Neighborhood: 25526
Nearby schools
GreatSchools rating
- 8/10West Teays Elementary SchoolGrades: PK-5Distance: 1 mi
- 9/10Hurricane Middle SchoolGrades: 6-8Distance: 1.9 mi
- 10/10Hurricane High SchoolGrades: 9-12Distance: 0.9 mi
Schools provided by the listing agent
- Elementary: West Teays
- Middle: Hurricane
- High: Hurricane
Source: KVBR. This data may not be complete. We recommend contacting the local school district to confirm school assignments for this home.

Get pre-qualified for a loan
At Zillow Home Loans, we can pre-qualify you in as little as 5 minutes with no impact to your credit score.An equal housing lender. NMLS #10287.

