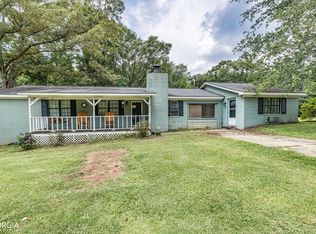Closed
$267,900
9 Melissa Cir, Griffin, GA 30224
3beds
1,797sqft
Single Family Residence
Built in 1988
1 Acres Lot
$268,600 Zestimate®
$149/sqft
$1,920 Estimated rent
Home value
$268,600
$210,000 - $344,000
$1,920/mo
Zestimate® history
Loading...
Owner options
Explore your selling options
What's special
Charming 3-Bedroom Home in Orchard Hill - Modern Comfort with a Touch of Country Living! This home is nestled off Swint Road in a peaceful, private setting. From the front porch, you'll head inside to discover an open-concept living and dining area-ideal for gathering with family or entertaining guests. The home features fresh paint throughout, brand new LVP flooring, and plush new carpet in all bedrooms for that move-in ready feel. Whip up your favorite meals in the big country kitchen with brand new appliances, a large pantry, and plenty of space to cook, bake, and gather. Primary suite boasts a walk-in closet and private bath. The other two bedrooms are tucked away on the opposite side-perfect for kids, guests, or a home office. Just off the back is a large screened-in porch-ideal for enjoying the outdoors without the bugs! This home also has : 2-car garage, Private backyard, and New HVAC and water heater. Futral Road Elementary, Rehoboth Middle School, and Spalding High School Don't miss your chance to own this modern-country gem in Orchard Hill.
Zillow last checked: 8 hours ago
Listing updated: June 30, 2025 at 12:55pm
Listed by:
Christie H Arnold 404-867-9013,
HR Heritage Realty, Inc.
Bought with:
Brandy M Fields, 213067
SouthSide, REALTORS
Source: GAMLS,MLS#: 10523440
Facts & features
Interior
Bedrooms & bathrooms
- Bedrooms: 3
- Bathrooms: 2
- Full bathrooms: 2
- Main level bathrooms: 2
- Main level bedrooms: 3
Kitchen
- Features: Country Kitchen, Pantry
Heating
- Central
Cooling
- Ceiling Fan(s), Central Air
Appliances
- Included: Dishwasher, Electric Water Heater, Oven/Range (Combo), Refrigerator
- Laundry: Mud Room
Features
- Master On Main Level, Split Bedroom Plan, Walk-In Closet(s)
- Flooring: Carpet, Vinyl
- Basement: Crawl Space
- Attic: Pull Down Stairs
- Has fireplace: No
Interior area
- Total structure area: 1,797
- Total interior livable area: 1,797 sqft
- Finished area above ground: 1,797
- Finished area below ground: 0
Property
Parking
- Parking features: Attached, Garage, Kitchen Level
- Has attached garage: Yes
Features
- Levels: One
- Stories: 1
- Patio & porch: Porch, Screened
Lot
- Size: 1 Acres
- Features: Private
Details
- Parcel number: 227C01009
Construction
Type & style
- Home type: SingleFamily
- Architectural style: Contemporary
- Property subtype: Single Family Residence
Materials
- Wood Siding
- Roof: Composition
Condition
- Resale
- New construction: No
- Year built: 1988
Utilities & green energy
- Sewer: Septic Tank
- Water: Public
- Utilities for property: Cable Available, Electricity Available, Phone Available, Water Available
Community & neighborhood
Community
- Community features: None
Location
- Region: Griffin
- Subdivision: None
Other
Other facts
- Listing agreement: Exclusive Right To Sell
- Listing terms: Cash,Conventional,FHA,USDA Loan,VA Loan
Price history
| Date | Event | Price |
|---|---|---|
| 6/30/2025 | Sold | $267,900$149/sqft |
Source: | ||
| 6/2/2025 | Pending sale | $267,900$149/sqft |
Source: | ||
| 5/16/2025 | Listed for sale | $267,900$149/sqft |
Source: | ||
Public tax history
| Year | Property taxes | Tax assessment |
|---|---|---|
| 2024 | $2,329 -0.1% | $65,102 |
| 2023 | $2,331 -0.7% | $65,102 +0.8% |
| 2022 | $2,349 +43% | $64,588 +43% |
Find assessor info on the county website
Neighborhood: 30224
Nearby schools
GreatSchools rating
- 5/10Futral Road Elementary SchoolGrades: PK-5Distance: 4.5 mi
- 3/10Rehoboth Road Middle SchoolGrades: 6-8Distance: 2.6 mi
- 4/10Spalding High SchoolGrades: 9-12Distance: 4.5 mi
Schools provided by the listing agent
- Elementary: Futral Road
- Middle: Rehoboth Road
- High: Spalding
Source: GAMLS. This data may not be complete. We recommend contacting the local school district to confirm school assignments for this home.
Get a cash offer in 3 minutes
Find out how much your home could sell for in as little as 3 minutes with a no-obligation cash offer.
Estimated market value
$268,600
Get a cash offer in 3 minutes
Find out how much your home could sell for in as little as 3 minutes with a no-obligation cash offer.
Estimated market value
$268,600
