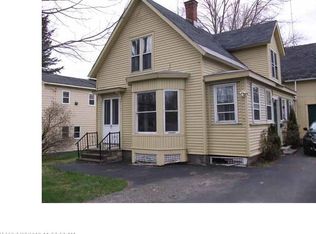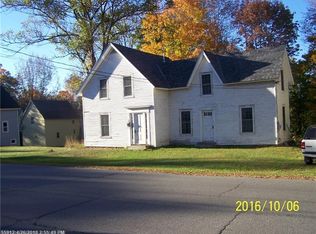Closed
$350,000
9 Mechanic Street, Dover-Foxcroft, ME 04426
3beds
1,968sqft
Single Family Residence
Built in 1989
0.69 Acres Lot
$370,100 Zestimate®
$178/sqft
$2,315 Estimated rent
Home value
$370,100
$348,000 - $396,000
$2,315/mo
Zestimate® history
Loading...
Owner options
Explore your selling options
What's special
Embark on a lifestyle of unparalleled convenience and comfort at 9 Mechanic Street, nestled in the heart of Dover-Foxcroft. This impeccably remodeled single-story residence invites you into a world of modern living, offering 3 bedrooms and 2.5 baths.
The heart of the home unfolds in the recently updated kitchen, a culinary haven where contemporary design meets practicality. Gleaming floors throughout the home add an extra layer of sophistication, creating a welcoming ambiance that extends to every corner.
Parking is a breeze with both a 1-car attached garage and an additional 1-car detached garage, providing ample space for your vehicles or a workshop. The full basement opens up possibilities for a playroom, home gym, or additional storage—tailor it to suit your needs.
Stay cozy year-round with a choice of heating systems, including a heat pump, wood stove, and oil furnace, offering flexibility and efficiency. Step outside onto the deck and into a private retreat— an above-ground pool awaits, creating the perfect backdrop for summer gatherings and relaxation.
The true charm of 9 Mechanic Street lies in its prime in-town location. Enjoy proximity to essential amenities such as the hospital, schools, local stores, and the bustling Foxcroft Academy Field House. For outdoor enthusiasts, the convenience extends to nearby recreational trails, providing endless opportunities for exploration and enjoyment.
Immerse yourself in the vibrant tapestry of Dover-Foxcroft, where city amenities meet suburban tranquility. Your dream home awaits at 9 Mechanic Street—schedule a tour today and embrace a lifestyle that seamlessly combines modern luxury with everyday convenience.
Zillow last checked: 8 hours ago
Listing updated: January 16, 2025 at 07:06pm
Listed by:
Realty of Maine
Bought with:
NextHome Experience
NextHome Experience
Source: Maine Listings,MLS#: 1577911
Facts & features
Interior
Bedrooms & bathrooms
- Bedrooms: 3
- Bathrooms: 3
- Full bathrooms: 2
- 1/2 bathrooms: 1
Bedroom 1
- Level: First
Bedroom 2
- Level: First
Bedroom 3
- Level: First
Dining room
- Level: First
Kitchen
- Level: First
Living room
- Level: First
Office
- Level: First
Heating
- Baseboard, Heat Pump, Stove, Radiator
Cooling
- Heat Pump
Appliances
- Included: Dishwasher, Microwave, Gas Range, Refrigerator
Features
- 1st Floor Bedroom, 1st Floor Primary Bedroom w/Bath, Bathtub, One-Floor Living, Storage, Primary Bedroom w/Bath
- Flooring: Composition, Concrete, Vinyl
- Basement: Interior Entry,Full,Unfinished
- Has fireplace: No
Interior area
- Total structure area: 1,968
- Total interior livable area: 1,968 sqft
- Finished area above ground: 1,968
- Finished area below ground: 0
Property
Parking
- Total spaces: 2
- Parking features: Gravel, Paved, 5 - 10 Spaces, Off Street, Detached
- Attached garage spaces: 2
Features
- Patio & porch: Deck
Lot
- Size: 0.69 Acres
- Features: City Lot, Near Shopping, Neighborhood, Level, Open Lot
Details
- Parcel number: DOVFM036L090A
- Zoning: Residential
Construction
Type & style
- Home type: SingleFamily
- Architectural style: Ranch
- Property subtype: Single Family Residence
Materials
- Wood Frame, Vinyl Siding
- Roof: Metal,Shingle
Condition
- Year built: 1989
Utilities & green energy
- Electric: On Site, Circuit Breakers
- Sewer: Public Sewer
- Water: Public, Well
Community & neighborhood
Location
- Region: Dover Foxcroft
Other
Other facts
- Road surface type: Paved
Price history
| Date | Event | Price |
|---|---|---|
| 1/5/2024 | Sold | $350,000+7.7%$178/sqft |
Source: | ||
| 11/21/2023 | Pending sale | $325,000$165/sqft |
Source: | ||
| 11/20/2023 | Listed for sale | $325,000$165/sqft |
Source: | ||
Public tax history
| Year | Property taxes | Tax assessment |
|---|---|---|
| 2024 | $3,681 +12.2% | $216,500 +22.5% |
| 2023 | $3,280 -2% | $176,800 +5.7% |
| 2022 | $3,346 +0.9% | $167,300 +8.5% |
Find assessor info on the county website
Neighborhood: 04426
Nearby schools
GreatSchools rating
- 3/10Se Do Mo Cha Middle SchoolGrades: 5-8Distance: 0.6 mi
- 7/10Se Do Mo Cha Elementary SchoolGrades: PK-4Distance: 0.6 mi

Get pre-qualified for a loan
At Zillow Home Loans, we can pre-qualify you in as little as 5 minutes with no impact to your credit score.An equal housing lender. NMLS #10287.

