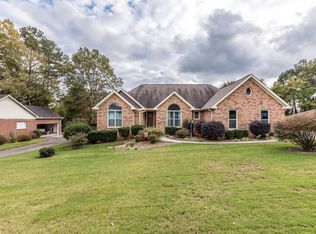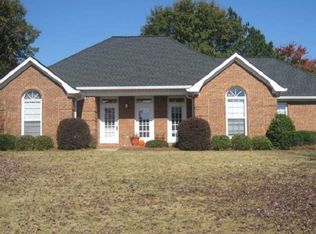Wonderful move in ready 3/2/1 with large bonus room. Enormous kitchen/dining room with perfect deck off the dining area. New privacy fence in large private back yard, room for a garden. Two car garage, fresh interior paint, oversized master and en suite with frameless tile shower. Tile in bathrooms and tile backsplash. New ceiling fans and light fixtures. Fabulous rocking chair front porch! Supra on Front porch. Home is occupied.
This property is off market, which means it's not currently listed for sale or rent on Zillow. This may be different from what's available on other websites or public sources.

