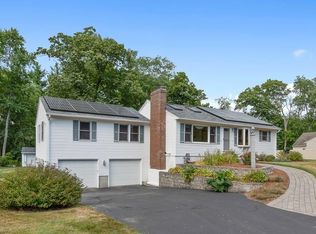Sold for $650,000
$650,000
9 Meadowbrook Rd, North Chelmsford, MA 01863
3beds
2,172sqft
Single Family Residence
Built in 1968
1.2 Acres Lot
$708,500 Zestimate®
$299/sqft
$3,061 Estimated rent
Home value
$708,500
$673,000 - $751,000
$3,061/mo
Zestimate® history
Loading...
Owner options
Explore your selling options
What's special
Spacious Split Entry includes a sun filled cathedral ceiling family room with windows galore allowing the natural light to illuminate the space. Additional features include hardwood floors, alarm system and two fireplaces. This home also boasts a variety of thoughtful upgrades and updates, from the updated electric system, spacious laundry room to the beautiful laminate flooring on the lower level. This property sits on an impressive 1-acre lot, providing plenty of outdoor space for various activities and entertainment. Whether you're hosting a large get together or enjoying a movie in the media room, this charming New England home is the perfect place to make lasting memories. Don't miss out on the opportunity to make this inviting property your new home. Showing will start at the Open House on Sunday July 9th at 12:00 PM.
Zillow last checked: 8 hours ago
Listing updated: August 30, 2023 at 05:09pm
Listed by:
Joan And Barbs "Home Team" 978-502-7859,
LAER Realty Partners 978-692-9292
Bought with:
Vincent Kaba
Keller Williams Realty Evolution
Source: MLS PIN,MLS#: 73131570
Facts & features
Interior
Bedrooms & bathrooms
- Bedrooms: 3
- Bathrooms: 2
- Full bathrooms: 1
- 1/2 bathrooms: 1
- Main level bathrooms: 1
Primary bedroom
- Features: Closet, Flooring - Hardwood
- Level: First
- Area: 141.45
- Dimensions: 12.3 x 11.5
Bedroom 2
- Features: Flooring - Hardwood
- Level: First
- Area: 132.89
- Dimensions: 13.7 x 9.7
Bedroom 3
- Features: Flooring - Hardwood
- Level: First
- Area: 85.16
- Dimensions: 10.5 x 8.11
Bathroom 1
- Features: Bathroom - Full, Bathroom - With Tub, Flooring - Vinyl
- Level: Main,First
Bathroom 2
- Features: Bathroom - Half, Flooring - Laminate
- Level: Basement
Dining room
- Features: Flooring - Hardwood
- Level: First
- Area: 91.91
- Dimensions: 10.1 x 9.1
Family room
- Features: Flooring - Laminate
- Level: First
- Area: 303.8
- Dimensions: 19.6 x 15.5
Kitchen
- Features: Flooring - Stone/Ceramic Tile, Countertops - Stone/Granite/Solid, Stainless Steel Appliances
- Level: Main,First
- Area: 134.4
- Dimensions: 12.8 x 10.5
Living room
- Features: Flooring - Hardwood
- Level: Main,First
- Width: 12.8
Heating
- Forced Air, Natural Gas, Other, Fireplace(s)
Cooling
- Central Air
Appliances
- Included: Gas Water Heater, Range, Dishwasher, Refrigerator, Washer, Dryer
- Laundry: Flooring - Laminate, In Basement
Features
- Bathroom - Half, Recessed Lighting, Media Room
- Flooring: Vinyl, Carpet, Laminate, Hardwood
- Basement: Full,Partially Finished
- Number of fireplaces: 2
- Fireplace features: Family Room, Living Room
Interior area
- Total structure area: 2,172
- Total interior livable area: 2,172 sqft
Property
Parking
- Total spaces: 4
- Parking features: Under, Off Street
- Attached garage spaces: 1
- Uncovered spaces: 3
Features
- Patio & porch: Deck, Patio
- Exterior features: Deck, Patio, Storage
Lot
- Size: 1.20 Acres
- Features: Wooded, Level
Details
- Parcel number: 3902051
- Zoning: Res
Construction
Type & style
- Home type: SingleFamily
- Architectural style: Split Entry
- Property subtype: Single Family Residence
Materials
- Frame
- Foundation: Concrete Perimeter
- Roof: Shingle
Condition
- Year built: 1968
Utilities & green energy
- Electric: 220 Volts
- Sewer: Public Sewer
- Water: Public
- Utilities for property: for Gas Range
Community & neighborhood
Security
- Security features: Security System
Community
- Community features: Shopping, Golf, Highway Access, House of Worship, Public School
Location
- Region: North Chelmsford
Price history
| Date | Event | Price |
|---|---|---|
| 8/25/2023 | Sold | $650,000+4.8%$299/sqft |
Source: MLS PIN #73131570 Report a problem | ||
| 7/11/2023 | Contingent | $620,000$285/sqft |
Source: MLS PIN #73131570 Report a problem | ||
| 7/3/2023 | Listed for sale | $620,000+87.9%$285/sqft |
Source: MLS PIN #73131570 Report a problem | ||
| 10/4/2011 | Sold | $330,000-1.5%$152/sqft |
Source: Public Record Report a problem | ||
| 8/11/2011 | Price change | $334,900-1.5%$154/sqft |
Source: Keller Williams Realty Boston Northwest #71244486 Report a problem | ||
Public tax history
| Year | Property taxes | Tax assessment |
|---|---|---|
| 2025 | $7,995 +1.7% | $575,200 -0.3% |
| 2024 | $7,861 +7.7% | $577,200 +13.7% |
| 2023 | $7,296 +7.1% | $507,700 +17.6% |
Find assessor info on the county website
Neighborhood: North Chelmsford
Nearby schools
GreatSchools rating
- 7/10Col Moses Parker SchoolGrades: 5-8Distance: 1.1 mi
- 8/10Chelmsford High SchoolGrades: 9-12Distance: 1.4 mi
- 7/10Harrington Elementary SchoolGrades: K-4Distance: 1.2 mi
Get a cash offer in 3 minutes
Find out how much your home could sell for in as little as 3 minutes with a no-obligation cash offer.
Estimated market value$708,500
Get a cash offer in 3 minutes
Find out how much your home could sell for in as little as 3 minutes with a no-obligation cash offer.
Estimated market value
$708,500
