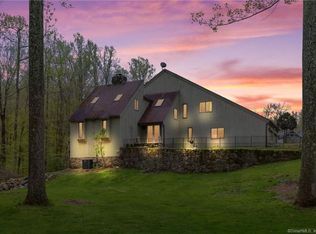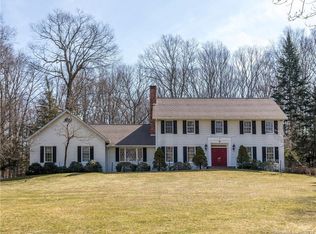Sold for $640,000
$640,000
9 Meadowbrook Road, New Fairfield, CT 06812
4beds
2,620sqft
Single Family Residence
Built in 1978
2 Acres Lot
$653,900 Zestimate®
$244/sqft
$4,222 Estimated rent
Home value
$653,900
$621,000 - $687,000
$4,222/mo
Zestimate® history
Loading...
Owner options
Explore your selling options
What's special
Nestled on 2 private and level acres, this timeless 4 Bedroom 2.5 Bathroom Colonial is located on a cul-de-sac, and backs up to mature trees and natural beauty. Step inside to a welcoming foyer that flows seamlessly into an expansive living room, to a formal dining room. The spacious eat-in-kitchen opens onto a expansive Recreation Room with a stone-faced wood burning fireplace. Sliding doors lead to a large wooden deck overlooking a sprawling backyard, ideal for outdoor dining, play, or summer gatherings. A powder room completes the main floor. The 2nd floor boasts a spacious primary bedroom and ensuite, with double vanity sinks, stall shower, generous closets and a separate dressing room with additional storage. Three additional, sizable bedrooms have ample closets, and are complemented by a full hall bath.The property comes with an attached 2-car garage, and an unfinished basement which runs the length of the main floor, which is not including in the total sq ft. Just a 5-minute drive from downtown New Fairfield, and situated along the shores of Candlewood Lake, New Fairfield is renowned for its excellent schools, quality recreational facilities, and convenient commuting routes to Westchester and lower Fairfield County. Reimagine this property with modern updates, the possibilities are endless! Being sold "As-Is".
Zillow last checked: 8 hours ago
Listing updated: September 09, 2025 at 06:05am
Listed by:
Deb B. Hilfman 914-403-7513,
Re/Max Prestige Properties 914-565-0665
Bought with:
Alyse Valentini Doyle, RES.0805659
Coldwell Banker Realty
Source: Smart MLS,MLS#: 24096894
Facts & features
Interior
Bedrooms & bathrooms
- Bedrooms: 4
- Bathrooms: 3
- Full bathrooms: 2
- 1/2 bathrooms: 1
Primary bedroom
- Features: Dressing Room, Full Bath, Stall Shower, Walk-In Closet(s), Wall/Wall Carpet, Hardwood Floor
- Level: Upper
- Area: 208.83 Square Feet
- Dimensions: 14.8 x 14.11
Bedroom
- Level: Upper
- Length: 15.4 Feet
Bedroom
- Level: Upper
- Area: 121.1 Square Feet
- Dimensions: 10 x 12.11
Bedroom
- Level: Upper
- Area: 192.72 Square Feet
- Dimensions: 13.2 x 14.6
Den
- Features: Bay/Bow Window, Beamed Ceilings, Fireplace, Hardwood Floor
- Level: Main
- Area: 293.93 Square Feet
- Dimensions: 13.3 x 22.1
Dining room
- Features: Hardwood Floor
- Level: Main
- Area: 186.2 Square Feet
- Dimensions: 13.3 x 14
Living room
- Features: Hardwood Floor
- Level: Main
- Area: 310.5 Square Feet
- Dimensions: 13.8 x 22.5
Heating
- Baseboard, Oil
Cooling
- Central Air
Appliances
- Included: Gas Cooktop, Gas Range, Indoor Grill, Convection Oven, Refrigerator, Freezer, Dishwasher, Washer, Dryer, Electric Water Heater, Water Heater
- Laundry: Main Level
Features
- Entrance Foyer
- Basement: Full,Partially Finished
- Attic: Pull Down Stairs
- Number of fireplaces: 1
Interior area
- Total structure area: 2,620
- Total interior livable area: 2,620 sqft
- Finished area above ground: 2,620
Property
Parking
- Total spaces: 2
- Parking features: Attached, Garage Door Opener
- Attached garage spaces: 2
Accessibility
- Accessibility features: Stair Lift
Features
- Patio & porch: Porch, Deck
Lot
- Size: 2 Acres
- Features: Level
Details
- Parcel number: 223446
- Zoning: 2
Construction
Type & style
- Home type: SingleFamily
- Architectural style: Colonial
- Property subtype: Single Family Residence
Materials
- Vinyl Siding
- Foundation: Concrete Perimeter
- Roof: Asphalt,Shingle
Condition
- New construction: No
- Year built: 1978
Utilities & green energy
- Sewer: Septic Tank
- Water: Well
Community & neighborhood
Location
- Region: New Fairfield
Price history
| Date | Event | Price |
|---|---|---|
| 9/5/2025 | Sold | $640,000-4.3%$244/sqft |
Source: | ||
| 7/30/2025 | Pending sale | $669,000$255/sqft |
Source: | ||
| 7/22/2025 | Listing removed | $669,000$255/sqft |
Source: | ||
| 6/12/2025 | Price change | $669,000-4.3%$255/sqft |
Source: | ||
| 5/27/2025 | Listed for sale | $699,000+109.3%$267/sqft |
Source: | ||
Public tax history
| Year | Property taxes | Tax assessment |
|---|---|---|
| 2025 | $11,390 +10.7% | $432,600 +53.6% |
| 2024 | $10,288 +4.6% | $281,700 |
| 2023 | $9,831 +7.5% | $281,700 |
Find assessor info on the county website
Neighborhood: Bigelow Corners
Nearby schools
GreatSchools rating
- NAConsolidated SchoolGrades: PK-2Distance: 0.7 mi
- 7/10New Fairfield Middle SchoolGrades: 6-8Distance: 0.5 mi
- 8/10New Fairfield High SchoolGrades: 9-12Distance: 0.4 mi
Schools provided by the listing agent
- Elementary: Consolidated
- Middle: New Fairfield,Meeting House
- High: New Fairfield
Source: Smart MLS. This data may not be complete. We recommend contacting the local school district to confirm school assignments for this home.
Get pre-qualified for a loan
At Zillow Home Loans, we can pre-qualify you in as little as 5 minutes with no impact to your credit score.An equal housing lender. NMLS #10287.
Sell for more on Zillow
Get a Zillow Showcase℠ listing at no additional cost and you could sell for .
$653,900
2% more+$13,078
With Zillow Showcase(estimated)$666,978

