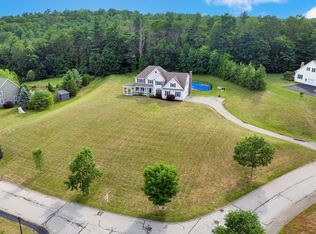The Highlands is a beautiful neighborhood featuring elegantly built homes with some of the highest values in all of Sturbridge. Well cared for, 9 Meadow View Lane is a 4-bedroom open layout colonial offering private, stunning views atop this double cul-de-sac community. A flat, private backyard, spacious deck, and beautiful 3-season porch are only a few of the features that make this property truly special. The open floor plan between the oversized kitchen and living room with vaulted ceilings and fireplace flows through glass doors into the 3-season porch - ideal for entertaining. Huge windows throughout the first floor illuminate the home with natural light. Spacious master bedroom offers an en suite bathroom and a large walk in closet. 3 additional generously sized bedrooms. Convenient second floor laundry. Walk out level 2 car garage. Large basement with high ceilings ready for your finishing plans. SS appliances in kitchen. Convenient access for commuters. Well rated schools.
This property is off market, which means it's not currently listed for sale or rent on Zillow. This may be different from what's available on other websites or public sources.

