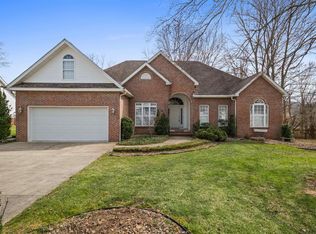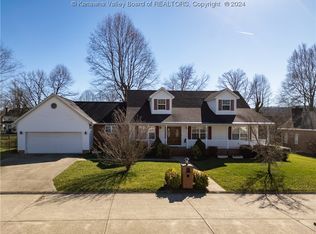Sold for $399,900
$399,900
9 Meadow Ridge Dr, Hurricane, WV 25526
5beds
2,465sqft
Single Family Residence
Built in ----
-- sqft lot
$412,900 Zestimate®
$162/sqft
$2,241 Estimated rent
Home value
$412,900
$351,000 - $483,000
$2,241/mo
Zestimate® history
Loading...
Owner options
Explore your selling options
What's special
ROOM for Everyone! If you like having multiple spaces to entertain, this is the home for you. This lovely home has 2 separate living room spaces, a sunroom, gas fireplace & formal dining room. 3 out of 5 bedrooms are on the main level including the primary bedroom. Enjoy unwinding in the sunroom after a long day. The upper level rooms are flex spaces that can be used as bedrooms/office or bonus room and a full bath. Vaulted ceiling and skylights add additional light and openness to this floor plan. Roof is only 4 yrs old!
Zillow last checked: 8 hours ago
Listing updated: April 28, 2025 at 12:49pm
Listed by:
Tara Turley,
RE/MAX Clarity 304-767-3434
Bought with:
Christina DiFilippo, 0027337
Better Homes and Gardens Real Estate Central
Source: KVBR,MLS#: 277318 Originating MLS: Kanawha Valley Board of REALTORS
Originating MLS: Kanawha Valley Board of REALTORS
Facts & features
Interior
Bedrooms & bathrooms
- Bedrooms: 5
- Bathrooms: 3
- Full bathrooms: 3
Primary bedroom
- Description: Primary Bedroom
- Level: Main
- Dimensions: 12 x 14.10
Bedroom
- Description: Other Bedroom
- Level: Upper
- Dimensions: 13.2 x 16
Bedroom 2
- Description: Bedroom 2
- Level: Main
- Dimensions: 12 x 10.4
Bedroom 3
- Description: Bedroom 3
- Level: Main
- Dimensions: 10.7 x 12
Bedroom 4
- Description: Bedroom 4
- Level: Upper
- Dimensions: 21 x 10.10
Dining room
- Description: Dining Room
- Level: Main
- Dimensions: 12.3 x 10.1
Kitchen
- Description: Kitchen
- Level: Main
- Dimensions: 24 x 12
Living room
- Description: Living Room
- Level: Main
- Dimensions: 13.6 x 17
Heating
- Heat Pump
Cooling
- Central Air
Appliances
- Included: Dishwasher, Electric Range, Disposal, Microwave, Refrigerator, Trash Compactor
Features
- Separate/Formal Dining Room, Eat-in Kitchen, Cable TV
- Flooring: Carpet, Hardwood
- Windows: Insulated Windows
- Basement: None
- Number of fireplaces: 1
Interior area
- Total interior livable area: 2,465 sqft
Property
Parking
- Total spaces: 2
- Parking features: Attached, Garage, Two Car Garage
- Attached garage spaces: 2
Features
- Patio & porch: Porch
- Exterior features: Porch
Lot
- Dimensions: 100 x 100 x 140 x 140
Details
- Parcel number: 11222D014200000000
Construction
Type & style
- Home type: SingleFamily
- Property subtype: Single Family Residence
Materials
- Brick, Drywall, Vinyl Siding
- Roof: Composition,Shingle
Utilities & green energy
- Sewer: Public Sewer
- Water: Public
Community & neighborhood
Location
- Region: Hurricane
- Subdivision: Teays Meadows North
HOA & financial
HOA
- Has HOA: Yes
- HOA fee: $200 annually
Price history
| Date | Event | Price |
|---|---|---|
| 4/28/2025 | Sold | $399,900$162/sqft |
Source: | ||
| 3/19/2025 | Pending sale | $399,900$162/sqft |
Source: | ||
| 3/17/2025 | Listed for sale | $399,900$162/sqft |
Source: | ||
Public tax history
| Year | Property taxes | Tax assessment |
|---|---|---|
| 2025 | $2,290 +30.7% | $201,120 +14.6% |
| 2024 | $1,752 -4.6% | $175,440 +2.5% |
| 2023 | $1,836 +6.7% | $171,120 +5.2% |
Find assessor info on the county website
Neighborhood: 25526
Nearby schools
GreatSchools rating
- 8/10West Teays Elementary SchoolGrades: PK-5Distance: 0.3 mi
- 9/10Hurricane Middle SchoolGrades: 6-8Distance: 2.8 mi
- 10/10Hurricane High SchoolGrades: 9-12Distance: 1.8 mi
Schools provided by the listing agent
- Elementary: West Teays
- Middle: Hurricane
- High: Hurricane
Source: KVBR. This data may not be complete. We recommend contacting the local school district to confirm school assignments for this home.
Get pre-qualified for a loan
At Zillow Home Loans, we can pre-qualify you in as little as 5 minutes with no impact to your credit score.An equal housing lender. NMLS #10287.

