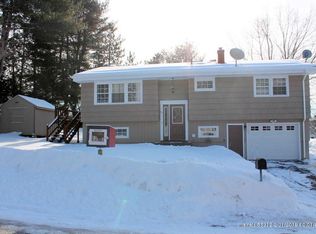Closed
$349,900
9 Meadow Lane, Lewiston, ME 04240
5beds
2,192sqft
Single Family Residence
Built in 1971
9,583.2 Square Feet Lot
$354,600 Zestimate®
$160/sqft
$2,843 Estimated rent
Home value
$354,600
$301,000 - $415,000
$2,843/mo
Zestimate® history
Loading...
Owner options
Explore your selling options
What's special
This spacious 10 room raised ranch has a room for everyone. Located in a quiet Lewiston neighborhood, great for walking your child or dog, and only minutes away from shopping, dining, school and I-95 for an easy commute on the turnpike. From the 1.5 car garage entrance, you have an extra room for storage, a large mudroom, the laundry/utility room, a full bath and a large heated carpeted familyroom with a wood stove for additional heating. Upstairs you have a spanish walnut kitchen with an exit to the large deck, and an open concept to the livingroom with a heat pump and front door exit. Down the hallway you have a renovated full bath with a walk in shower, 4 bedrooms with one used as a diningroom, and the last room, the 5th bedroom, as the premier bedroom. Most of these rooms have hardwood flooring. Outside we have a wide deck, great for entertaining, overlooking a fenced in backyard with a sizeable tree for shade. What more could you want? Perfect for a large family or for the person that needs multiple rooms. Don't delay showings as this will not last long or attend the open house this Sat. July 26th from 10 to noon.
Zillow last checked: 8 hours ago
Listing updated: September 12, 2025 at 11:29am
Listed by:
Better Homes & Gardens Real Estate/The Masiello Group 207-754-3310
Bought with:
Hearth & Key Realty
Source: Maine Listings,MLS#: 1631634
Facts & features
Interior
Bedrooms & bathrooms
- Bedrooms: 5
- Bathrooms: 2
- Full bathrooms: 2
Primary bedroom
- Features: Closet
- Level: First
Bedroom 1
- Features: Closet
- Level: First
Bedroom 2
- Features: Closet
- Level: First
Bedroom 3
- Features: Closet
- Level: First
Bedroom 4
- Features: Closet
- Level: First
Family room
- Features: Heat Stove
- Level: Basement
Kitchen
- Features: Eat-in Kitchen
- Level: First
Living room
- Level: First
Mud room
- Level: Basement
Other
- Level: Basement
Heating
- Baseboard, Heat Pump, Hot Water, Wood Stove
Cooling
- Heat Pump
Appliances
- Included: Dishwasher, Microwave, Electric Range, Refrigerator
Features
- 1st Floor Bedroom, One-Floor Living, Shower, Storage
- Flooring: Carpet, Vinyl, Hardwood
- Doors: Storm Door(s)
- Basement: Interior Entry,Daylight,Finished,Full
- Has fireplace: No
Interior area
- Total structure area: 2,192
- Total interior livable area: 2,192 sqft
- Finished area above ground: 1,392
- Finished area below ground: 800
Property
Parking
- Total spaces: 1
- Parking features: Paved, 1 - 4 Spaces, On Site
- Attached garage spaces: 1
Accessibility
- Accessibility features: Other Bath Modifications
Features
- Patio & porch: Deck
Lot
- Size: 9,583 sqft
- Features: Near Shopping, Near Turnpike/Interstate, Neighborhood, Level, Rolling Slope
Details
- Parcel number: LEWIM123L007
- Zoning: Residential
- Other equipment: Internet Access Available
Construction
Type & style
- Home type: SingleFamily
- Architectural style: Raised Ranch
- Property subtype: Single Family Residence
Materials
- Wood Frame, Clapboard
- Roof: Pitched,Shingle
Condition
- Year built: 1971
Utilities & green energy
- Electric: Circuit Breakers
- Sewer: Public Sewer
- Water: Public
Green energy
- Energy efficient items: Dehumidifier
Community & neighborhood
Location
- Region: Lewiston
Other
Other facts
- Road surface type: Paved
Price history
| Date | Event | Price |
|---|---|---|
| 9/12/2025 | Sold | $349,900+2.9%$160/sqft |
Source: | ||
| 7/30/2025 | Contingent | $339,999$155/sqft |
Source: | ||
| 7/24/2025 | Listed for sale | $339,999$155/sqft |
Source: | ||
Public tax history
| Year | Property taxes | Tax assessment |
|---|---|---|
| 2024 | $3,427 +5.9% | $107,870 |
| 2023 | $3,236 +5.3% | $107,870 |
| 2022 | $3,074 +0.9% | $107,870 |
Find assessor info on the county website
Neighborhood: 04240
Nearby schools
GreatSchools rating
- 1/10Montello SchoolGrades: PK-6Distance: 1.9 mi
- 1/10Lewiston Middle SchoolGrades: 7-8Distance: 1.8 mi
- 2/10Lewiston High SchoolGrades: 9-12Distance: 1.3 mi

Get pre-qualified for a loan
At Zillow Home Loans, we can pre-qualify you in as little as 5 minutes with no impact to your credit score.An equal housing lender. NMLS #10287.
Sell for more on Zillow
Get a free Zillow Showcase℠ listing and you could sell for .
$354,600
2% more+ $7,092
With Zillow Showcase(estimated)
$361,692