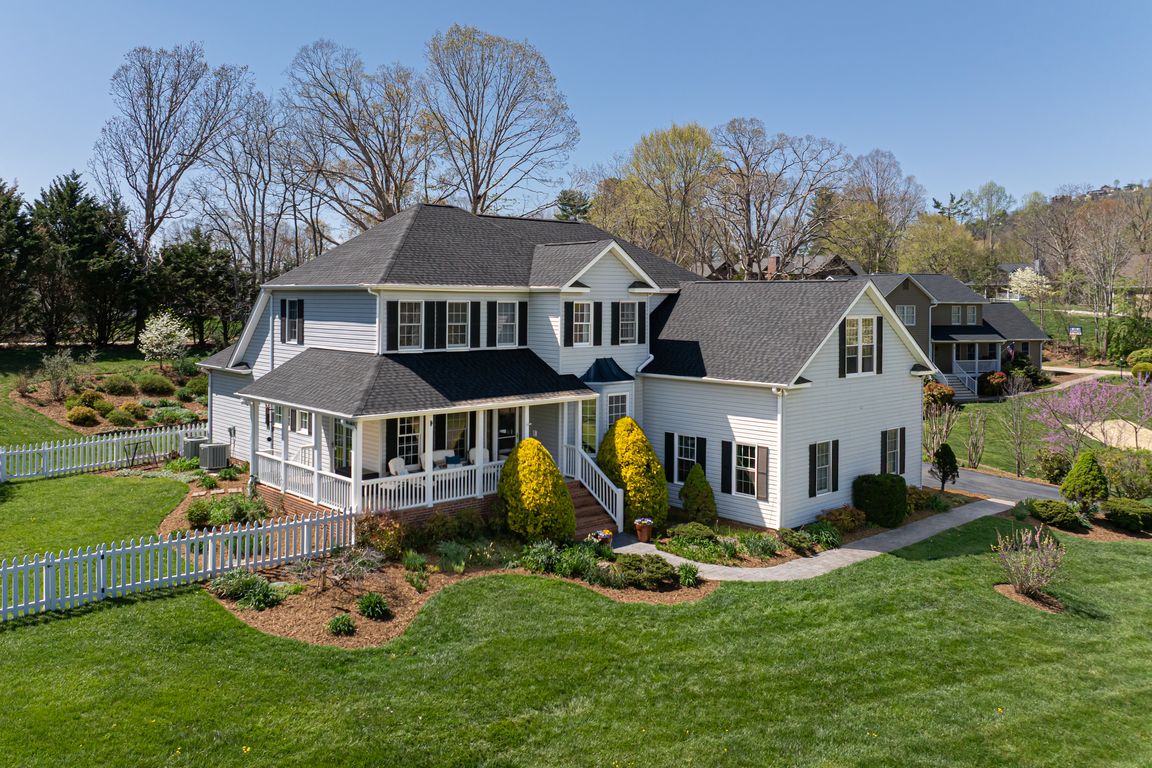
ActivePrice cut: $14K (9/17)
$835,000
4beds
3,307sqft
9 Meadow Glen Dr, Weaverville, NC 28787
4beds
3,307sqft
Single family residence
Built in 1996
0.87 Acres
2 Attached garage spaces
$252 price/sqft
What's special
Wake up to year-round mountain views & room to breathe in one of Weaverville’s most desirable neighborhoods. Tucked into the scenic Reems Creek area—loved for its rolling hills, peaceful feel & quick access to both downtown Weaverville & Asheville—this home offers the perfect blend of comfort & connection. Natural light fills the ...
- 208 days |
- 1,339 |
- 70 |
Source: Canopy MLS as distributed by MLS GRID,MLS#: 4244294
Travel times
Living Room
Kitchen
Primary Bedroom
Dining Room
Outdoor 1
Zillow last checked: 8 hours ago
Listing updated: October 10, 2025 at 09:55am
Listing Provided by:
Jennifer Campbell-Overbeeke 919-622-4082,
Premier Sotheby’s International Realty
Source: Canopy MLS as distributed by MLS GRID,MLS#: 4244294
Facts & features
Interior
Bedrooms & bathrooms
- Bedrooms: 4
- Bathrooms: 4
- Full bathrooms: 3
- 1/2 bathrooms: 1
- Main level bedrooms: 1
Primary bedroom
- Level: Main
Bedroom s
- Level: Upper
Bedroom s
- Level: Upper
Bedroom s
- Level: Upper
Bathroom full
- Level: Main
Bathroom half
- Level: Main
Bathroom full
- Level: Upper
Bathroom full
- Level: Upper
Bonus room
- Level: Upper
Dining room
- Level: Main
Other
- Level: Main
Kitchen
- Level: Main
Laundry
- Level: Main
Office
- Level: Main
Heating
- Propane
Cooling
- Heat Pump
Appliances
- Included: Dishwasher, Dryer, Gas Range, Microwave, Oven, Refrigerator, Washer, Washer/Dryer
- Laundry: Laundry Room, Main Level
Features
- Soaking Tub, Pantry, Storage, Walk-In Closet(s)
- Flooring: Tile, Wood
- Has basement: No
- Fireplace features: Gas Log, Great Room
Interior area
- Total structure area: 3,307
- Total interior livable area: 3,307 sqft
- Finished area above ground: 3,307
- Finished area below ground: 0
Property
Parking
- Total spaces: 6
- Parking features: Driveway, Attached Garage, Garage on Main Level
- Attached garage spaces: 2
- Uncovered spaces: 4
Features
- Levels: One and One Half
- Stories: 1.5
- Fencing: Full,Invisible,Partial,Wood
- Has view: Yes
- View description: Mountain(s), Year Round
Lot
- Size: 0.87 Acres
- Features: Green Area, Level, Rolling Slope, Views
Details
- Parcel number: 974285175500000
- Zoning: R-2
- Special conditions: Relocation
- Other equipment: Fuel Tank(s), Generator Hookup
Construction
Type & style
- Home type: SingleFamily
- Property subtype: Single Family Residence
Materials
- Vinyl
- Foundation: Crawl Space
Condition
- New construction: No
- Year built: 1996
Utilities & green energy
- Sewer: Septic Installed
- Water: Well
Community & HOA
Community
- Subdivision: The Glen At Forest Knoll
HOA
- Has HOA: Yes
Location
- Region: Weaverville
Financial & listing details
- Price per square foot: $252/sqft
- Tax assessed value: $523,500
- Annual tax amount: $3,352
- Date on market: 4/11/2025
- Listing terms: Cash,Conventional,Relocation Property
- Road surface type: Asphalt, Paved