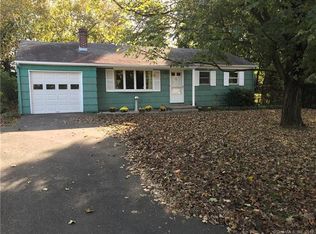Sold for $435,000 on 08/22/25
$435,000
9 Meadow Brook Road, Brookfield, CT 06804
3beds
1,386sqft
Single Family Residence
Built in 1956
0.32 Acres Lot
$444,300 Zestimate®
$314/sqft
$3,197 Estimated rent
Home value
$444,300
$400,000 - $493,000
$3,197/mo
Zestimate® history
Loading...
Owner options
Explore your selling options
What's special
Nestled on a peaceful cul-de-sac just minutes from Route 7, I-84, and a wide variety of shopping, dining, and everyday conveniences, this 3-bedroom, 1.5-bath split-level home offers both comfort and potential. The main level features an open-concept layout with a formal dining area and a spacious kitchen, complete with stainless steel appliances, generous counter space, and ample storage. Also on this level is a convenient powder room/laundry room combo and access to the large unfinished basement-perfect for storage or future expansion. Up a half-flight of stairs, you'll find a bright and airy living room with vaulted ceilings, exposed beams, a ceiling fan, and a cozy propane stove insert. This level also includes one of the home's three bedrooms, ideal for guests or a home office. The upper level offers two additional bedrooms, including a spacious primary bedroom, and a full hall bath. Hardwood floors run throughout the home, adding warmth and character. Enjoy the outdoors in the level, private backyard that feels like your own park. For bug-free relaxation, retreat to the oversized screened-in porch overlooking the serene yard-a perfect space for morning coffee or evening gatherings. Additional features include a one-car garage with just one step into the home for easy unloading. With solid bones and endless potential, this home is ready for its next owner to bring their vision and personal touch. With just a bit of TLC, it could truly shine!
Zillow last checked: 8 hours ago
Listing updated: August 27, 2025 at 10:02am
Listed by:
Kim Kendall 203-948-5226,
Keller Williams Realty 203-438-9494,
Greg Miller 475-218-6969,
Keller Williams Realty
Bought with:
Beverly Discala, RES.0779283
William Raveis Real Estate
Source: Smart MLS,MLS#: 24107875
Facts & features
Interior
Bedrooms & bathrooms
- Bedrooms: 3
- Bathrooms: 2
- Full bathrooms: 1
- 1/2 bathrooms: 1
Primary bedroom
- Features: Ceiling Fan(s), Hardwood Floor
- Level: Upper
- Area: 215.34 Square Feet
- Dimensions: 11.1 x 19.4
Bedroom
- Features: Ceiling Fan(s), Hardwood Floor
- Level: Upper
- Area: 108.41 Square Feet
- Dimensions: 9.11 x 11.9
Bedroom
- Features: Hardwood Floor
- Level: Upper
- Area: 97.06 Square Feet
- Dimensions: 9.6 x 10.11
Dining room
- Features: Tile Floor
- Level: Main
- Area: 233.1 Square Feet
- Dimensions: 12.6 x 18.5
Kitchen
- Features: Ceiling Fan(s), Tile Floor
- Level: Main
- Area: 135.24 Square Feet
- Dimensions: 9.2 x 14.7
Living room
- Features: Vaulted Ceiling(s), Ceiling Fan(s), Gas Log Fireplace, Sliders, Hardwood Floor
- Level: Upper
- Area: 262.68 Square Feet
- Dimensions: 13.2 x 19.9
Heating
- Hot Water, Oil
Cooling
- Ceiling Fan(s), Central Air
Appliances
- Included: Electric Range, Microwave, Refrigerator, Dishwasher, Washer, Dryer, Water Heater
- Laundry: Main Level
Features
- Basement: Partial,Unfinished
- Attic: Pull Down Stairs
- Has fireplace: No
Interior area
- Total structure area: 1,386
- Total interior livable area: 1,386 sqft
- Finished area above ground: 1,386
Property
Parking
- Total spaces: 1
- Parking features: Attached
- Attached garage spaces: 1
Features
- Levels: Multi/Split
Lot
- Size: 0.32 Acres
- Features: Level, Cul-De-Sac
Details
- Parcel number: 55723
- Zoning: R-40
Construction
Type & style
- Home type: SingleFamily
- Architectural style: Split Level
- Property subtype: Single Family Residence
Materials
- Shingle Siding, Wood Siding
- Foundation: Concrete Perimeter
- Roof: Asphalt,Gable
Condition
- New construction: No
- Year built: 1956
Utilities & green energy
- Sewer: Septic Tank
- Water: Well
Community & neighborhood
Location
- Region: Brookfield
- Subdivision: Brookfield Center
Price history
| Date | Event | Price |
|---|---|---|
| 8/22/2025 | Sold | $435,000+1.2%$314/sqft |
Source: | ||
| 8/14/2025 | Pending sale | $429,900$310/sqft |
Source: | ||
| 7/3/2025 | Listed for sale | $429,900$310/sqft |
Source: | ||
Public tax history
| Year | Property taxes | Tax assessment |
|---|---|---|
| 2025 | $6,490 +3.7% | $224,330 |
| 2024 | $6,259 +3.9% | $224,330 |
| 2023 | $6,026 +3.8% | $224,330 |
Find assessor info on the county website
Neighborhood: 06804
Nearby schools
GreatSchools rating
- 6/10Candlewood Lake Elementary SchoolGrades: K-5Distance: 1.6 mi
- 7/10Whisconier Middle SchoolGrades: 6-8Distance: 2.8 mi
- 8/10Brookfield High SchoolGrades: 9-12Distance: 1.3 mi
Schools provided by the listing agent
- Elementary: Candlewood Lake Elementary
- High: Brookfield
Source: Smart MLS. This data may not be complete. We recommend contacting the local school district to confirm school assignments for this home.

Get pre-qualified for a loan
At Zillow Home Loans, we can pre-qualify you in as little as 5 minutes with no impact to your credit score.An equal housing lender. NMLS #10287.
Sell for more on Zillow
Get a free Zillow Showcase℠ listing and you could sell for .
$444,300
2% more+ $8,886
With Zillow Showcase(estimated)
$453,186