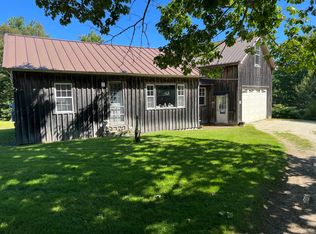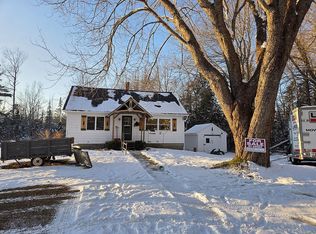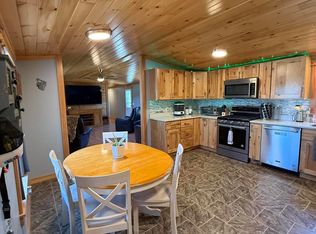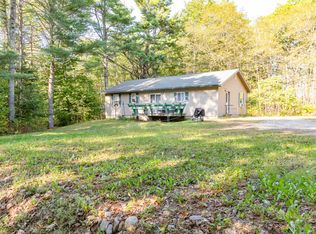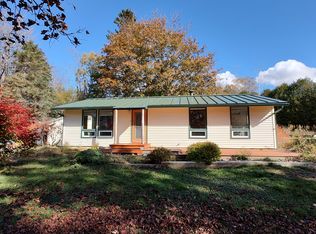This energy efficient, single-level home was built using insulated concrete form construction, well regarded for its strength, energy efficiency, and durability. The home is centered on open concept living spaces with bedrooms on both ends. There is a primary bedroom with ensuite bath, two additional bedrooms, and a bonus space for an additional bedroom or office.
The location features nearby access to numerous Blue Hill Heritage Trust trails, a public boat landing off Wharf Road, Surry Store, and Pugnuts ice cream shop. The City of Ellsworth and lovely downtown Blue Hill are just 15 minutes drive.
Active
$310,000
9 Meadow Brook Lane, Surry, ME 04684
4beds
1,568sqft
Est.:
Single Family Residence
Built in 2001
1.09 Acres Lot
$-- Zestimate®
$198/sqft
$-- HOA
What's special
Open concept living spaces
- 218 days |
- 459 |
- 13 |
Zillow last checked: 8 hours ago
Listing updated: July 09, 2025 at 06:55am
Listed by:
Acadia Cornerstone Real Estate, LLC
Source: Maine Listings,MLS#: 1621840
Tour with a local agent
Facts & features
Interior
Bedrooms & bathrooms
- Bedrooms: 4
- Bathrooms: 2
- Full bathrooms: 2
Primary bedroom
- Level: First
Bedroom 2
- Level: First
Bedroom 3
- Level: First
Kitchen
- Level: First
Laundry
- Level: First
Living room
- Level: First
Heating
- Radiant
Cooling
- None
Appliances
- Included: Dishwasher, Dryer, Microwave, Gas Range, Refrigerator
Features
- 1st Floor Primary Bedroom w/Bath, One-Floor Living
- Flooring: Carpet, Laminate
- Has fireplace: No
Interior area
- Total structure area: 1,568
- Total interior livable area: 1,568 sqft
- Finished area above ground: 1,568
- Finished area below ground: 0
Video & virtual tour
Property
Parking
- Parking features: Gravel, 1 - 4 Spaces
Features
- Patio & porch: Deck
Lot
- Size: 1.09 Acres
- Features: Near Public Beach, Near Town, Rural, Corner Lot, Level
Details
- Additional structures: Outbuilding
- Zoning: Roadside Residential
- Other equipment: Internet Access Available
Construction
Type & style
- Home type: SingleFamily
- Architectural style: Ranch
- Property subtype: Single Family Residence
Materials
- Structural Insulated Panels, Stucco
- Foundation: Slab
- Roof: Composition,Shingle
Condition
- Year built: 2001
Utilities & green energy
- Electric: Circuit Breakers
- Sewer: Private Sewer
- Water: Private, Well
Green energy
- Water conservation: Air Exchanger
Community & HOA
Community
- Security: Water Radon Mitigation System
Location
- Region: Surry
Financial & listing details
- Price per square foot: $198/sqft
- Annual tax amount: $2,315
- Date on market: 5/8/2025
- Road surface type: Gravel
Estimated market value
Not available
Estimated sales range
Not available
Not available
Price history
Price history
| Date | Event | Price |
|---|---|---|
| 7/9/2025 | Price change | $310,000-2.8%$198/sqft |
Source: | ||
| 6/2/2025 | Price change | $319,000-3%$203/sqft |
Source: | ||
| 5/8/2025 | Listed for sale | $329,000+28.5%$210/sqft |
Source: | ||
| 7/8/2022 | Sold | $256,000-6.6%$163/sqft |
Source: | ||
| 5/5/2022 | Contingent | $274,000$175/sqft |
Source: | ||
Public tax history
Public tax history
Tax history is unavailable.BuyAbility℠ payment
Est. payment
$1,840/mo
Principal & interest
$1504
Property taxes
$227
Home insurance
$109
Climate risks
Neighborhood: 04684
Nearby schools
GreatSchools rating
- 7/10Surry Elementary SchoolGrades: PK-8Distance: 3.2 mi
- Loading
- Loading
