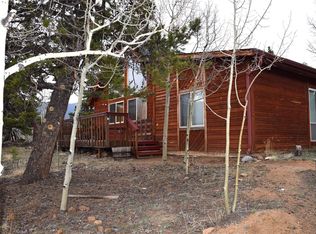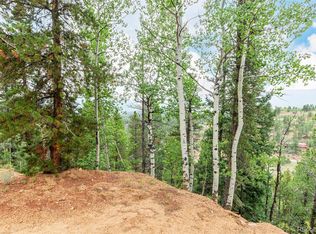Can you say views! Panoramic mountain views surround this beautiful, well maintained home. Enter the home to natural light that sweeps from the vaulted ceilings down to the walkout basement. This home sits on a unique corner lot set back far enough from the road to give you a quiet and private retreat to the large deck overlooking the valley. Only 15 minutes to Highway 285 to get you to the city quickly. Welcome home!
This property is off market, which means it's not currently listed for sale or rent on Zillow. This may be different from what's available on other websites or public sources.

