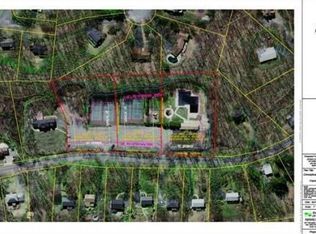Timeless brick and stone contemp, built like a fortress, located at the end of a picturesque, quiet culdesac. One owner, Custom built, top quality amenities, luxurious details, x-large rooms, rich decor & woods, fits for royalty! Beautiful flow & flexible floor plan, cathedral ceiling, elaborate lighting, crystal chandeliers, large picture windows, 4 fireplaces w/breathtaking details/ history. Cherry KIT w/redbrick FP, step down great room w/ massive floor to ceiling FP, granite hearth, wet bar, wall of glass overlooking wooded yard, entertainment size, fireplaced DR w/huge picture windows, large MBR w/luxurious bath/ walk in closet, expansive LL, 9 ft ceiling, media room w/FP, sliders to yard/patio, LL- plumbing for a full bath.4th bedroom, office play RM, exercise RM, alarm system, cedar closet, c/v, huge storage/utility room, Roof- 4 yrs,private, wooded lot w/ mature trees/shrubs. Spectacular design and beautiful spot! close to all major roads/shops
This property is off market, which means it's not currently listed for sale or rent on Zillow. This may be different from what's available on other websites or public sources.
