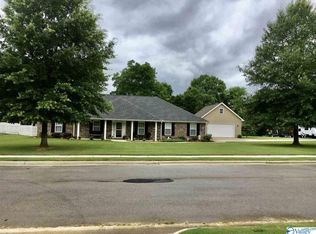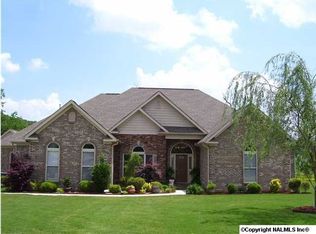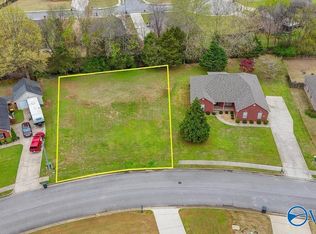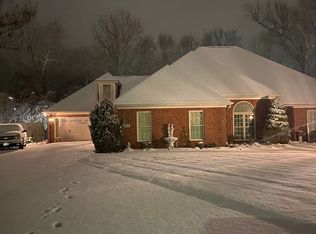You will love this spacious well kept 3 Bed, 2 bath with formals & enclosed sunroom on .58+- acre lot! Landscaped front entry & covered front porch welcomes guest. Formal dining room & living/study opens off foyer with French doors for privacy. Family room features high ceilings, gas log stone fireplace, & crown molding details. Eat-in kitchen with bar & breakfast room. Kitchen features quartz counters, tile floors & backsplash & pantry storage. Private master suite is beautifully finished with hardwoods, trey ceilings, en-suite bath & walk-in closet. 2 Guest Rooms & Full Guest Bath. Sunroom offers added entertaining space & overlooks the paver patio & backyard. Side Entry 2 Car Garage.
This property is off market, which means it's not currently listed for sale or rent on Zillow. This may be different from what's available on other websites or public sources.



