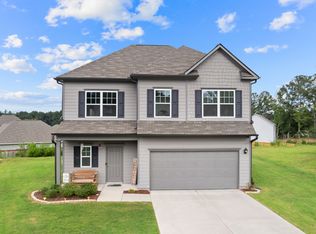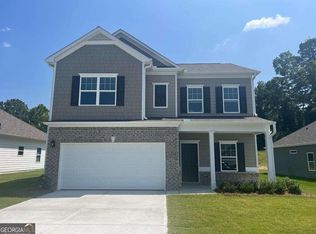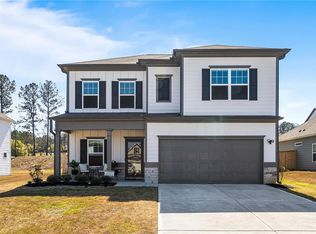Closed
$292,000
9 Maycroft Ct, Rome, GA 30161
3beds
1,801sqft
Single Family Residence, Residential
Built in 2023
7,405.2 Square Feet Lot
$300,000 Zestimate®
$162/sqft
$2,182 Estimated rent
Home value
$300,000
$285,000 - $315,000
$2,182/mo
Zestimate® history
Loading...
Owner options
Explore your selling options
What's special
Seller will provide up to $5,000 concessions that can be used for 1-1 buydown program This stunning family home at 9 Maycroft Court invites you to experience a lifestyle of comfort and tranquility. Perfectly situated in a quiet and friendly neighborhood, this property boasts all the modern amenities and features you desire for contemporary living. This home was built in 2023 and it's still under warrranty. This is your opportunity to enjoy new constructions without the wait! Key Features: Location: 9 Maycroft Court is conveniently located near shopping, dining, and recreational activities. Spacious Interiors: This charming family home features 3 spacious bedrooms and 2.5 bathrooms, offering plenty of space for the whole family. With an open-concept design, it's perfect for both daily living and entertaining. Chef's Dream Kitchen: The gourmet kitchen is equipped with stainless steel appliances, granite countertops, and an island that seats 10 people, making it a culinary haven for those who love to cook and entertain. Cozy Living Spaces: The living room is designed for relaxation with plenty of natural light, creating an inviting atmosphere for gatherings and quiet evenings alike. Luxurious Master Suite: The master suite is a true retreat, featuring a walk-in closet and a spa-like ensuite bathroom with a soaking tub and separate shower. Private Backyard Oasis: Step outside to your private oasis. The backyard is a perfect place for outdoor entertaining, featuring a spacious patio, surrounded by a privacy fence. Additional Features: This property includes a two-car garage, an open room concept, an office/study area, and recently refinished floors, offering endless possibilities for your family's needs. Community Amenities: The neighborhood offers amenities such as convenient access to nearby parks and schools, making it ideal for families. To schedule a private viewing or for more information, please contact us today, 1 day notice preferred. Your dream home in Rome, Georgia, awaits! Preferred lender is Amy Kelly with Supreme Lending
Zillow last checked: 8 hours ago
Listing updated: January 31, 2024 at 10:54pm
Listing Provided by:
Sarah Guallasamin,
Keller Williams Realty Northwest, LLC. 706-235-1515
Bought with:
Deana Calvert, 387038
Ansley Real Estate | Christie's International Real Estate
Source: FMLS GA,MLS#: 7289256
Facts & features
Interior
Bedrooms & bathrooms
- Bedrooms: 3
- Bathrooms: 3
- Full bathrooms: 2
- 1/2 bathrooms: 1
Primary bedroom
- Features: Oversized Master
- Level: Oversized Master
Bedroom
- Features: Oversized Master
Primary bathroom
- Features: Double Vanity, Separate Tub/Shower
Dining room
- Features: Open Concept, Other
Kitchen
- Features: Cabinets Other, Eat-in Kitchen, Kitchen Island, Pantry Walk-In, Stone Counters, View to Family Room, Wine Rack
Heating
- Central
Cooling
- Central Air
Appliances
- Included: Dishwasher, Disposal, Dryer, Electric Cooktop, Electric Oven, Electric Range, ENERGY STAR Qualified Appliances, Microwave, Range Hood, Refrigerator, Self Cleaning Oven, Washer
- Laundry: Laundry Room, Upper Level
Features
- Double Vanity, Entrance Foyer, High Ceilings 9 ft Lower, High Ceilings 9 ft Main, High Ceilings 9 ft Upper, Walk-In Closet(s), Wet Bar
- Flooring: Laminate
- Windows: Insulated Windows
- Basement: None
- Attic: Pull Down Stairs
- Has fireplace: No
- Fireplace features: None
- Common walls with other units/homes: No Common Walls
Interior area
- Total structure area: 1,801
- Total interior livable area: 1,801 sqft
Property
Parking
- Total spaces: 2
- Parking features: Garage, Garage Door Opener, Garage Faces Front, Kitchen Level, Level Driveway
- Garage spaces: 2
- Has uncovered spaces: Yes
Accessibility
- Accessibility features: None
Features
- Levels: Two
- Stories: 2
- Patio & porch: Front Porch, Patio
- Exterior features: Lighting, Private Yard
- Pool features: None
- Spa features: None
- Fencing: Back Yard,Fenced,Privacy,Wood
- Has view: Yes
- View description: Other
- Waterfront features: None
- Body of water: None
Lot
- Size: 7,405 sqft
- Features: Back Yard, Front Yard, Landscaped, Level
Details
- Additional structures: None
- Parcel number: K13X 011H
- Other equipment: None
- Horse amenities: None
Construction
Type & style
- Home type: SingleFamily
- Architectural style: Traditional
- Property subtype: Single Family Residence, Residential
Materials
- Concrete, Stone
- Foundation: Slab
- Roof: Composition
Condition
- Resale
- New construction: No
- Year built: 2023
Details
- Warranty included: Yes
Utilities & green energy
- Electric: Other
- Sewer: Public Sewer
- Water: Public
- Utilities for property: Electricity Available, Sewer Available, Water Available
Green energy
- Energy efficient items: Appliances
- Energy generation: None
Community & neighborhood
Security
- Security features: Secured Garage/Parking, Smoke Detector(s)
Community
- Community features: Homeowners Assoc
Location
- Region: Rome
- Subdivision: Crestwood
HOA & financial
HOA
- Has HOA: Yes
- HOA fee: $300 annually
Other
Other facts
- Road surface type: Asphalt
Price history
| Date | Event | Price |
|---|---|---|
| 1/26/2024 | Sold | $292,000-0.3%$162/sqft |
Source: | ||
| 1/15/2024 | Pending sale | $293,000$163/sqft |
Source: | ||
| 12/5/2023 | Price change | $293,000-0.7%$163/sqft |
Source: | ||
| 10/13/2023 | Listed for sale | $295,000+17.5%$164/sqft |
Source: | ||
| 3/27/2023 | Sold | $251,080-6.3%$139/sqft |
Source: Public Record | ||
Public tax history
| Year | Property taxes | Tax assessment |
|---|---|---|
| 2024 | $3,557 -2.6% | $111,930 +7.6% |
| 2023 | $3,652 | $104,000 |
Find assessor info on the county website
Neighborhood: 30161
Nearby schools
GreatSchools rating
- NAMain Elementary SchoolGrades: PK-6Distance: 1.6 mi
- 5/10Rome Middle SchoolGrades: 7-8Distance: 0.5 mi
- 6/10Rome High SchoolGrades: 9-12Distance: 0.6 mi
Schools provided by the listing agent
- Elementary: Main
- Middle: Rome
- High: Rome
Source: FMLS GA. This data may not be complete. We recommend contacting the local school district to confirm school assignments for this home.

Get pre-qualified for a loan
At Zillow Home Loans, we can pre-qualify you in as little as 5 minutes with no impact to your credit score.An equal housing lender. NMLS #10287.


