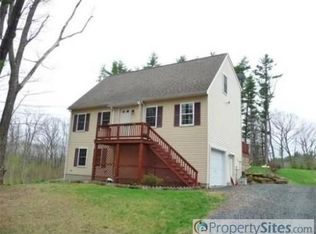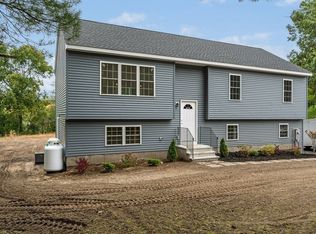Sold for $220,000 on 02/29/24
$220,000
9 May Brook Rd #9, Holland, MA 01521
2beds
1,646sqft
Condominium, Townhouse
Built in 1988
-- sqft lot
$268,600 Zestimate®
$134/sqft
$2,611 Estimated rent
Home value
$268,600
$250,000 - $290,000
$2,611/mo
Zestimate® history
Loading...
Owner options
Explore your selling options
What's special
Peaceful county setting near I-84 & Mass Pike. This spacious 3-level townhouse offers an open concept on the main floor. The large kitchen features an island, ample counter space, a big pantry, and stainless-steel appliances. The dining area overlooks the living room with luxury vinyl plank flooring. Sliders provide natural light and lead to a recently upgraded private deck. Upstairs, two generous bedrooms have carpeting, ceiling fans, and double closets. The main bedroom has its private deck for relaxation. Both bedrooms share a full bath with a tub and shower. The lower walkout level has a newly remodeled family room with vinyl plank flooring, a custom bar area for entertaining, a TV space, and a newer pellet stove for added warmth. You can step out to a beautiful, tree-lined picnic area for a closer connection to nature. Additionally, there's a spacious laundry room with a washer and dryer, as well as ample storage space.water filtration system. Close to Hamilton Lake.Lease option
Zillow last checked: 8 hours ago
Listing updated: February 29, 2024 at 02:13pm
Listed by:
Mary Collins 860-336-6677,
Berkshire Hathaway Home Service New England Properties 860-928-1995
Bought with:
Samantha Donnelly
ERA M Connie Laplante Real Estate
Source: MLS PIN,MLS#: 73170021
Facts & features
Interior
Bedrooms & bathrooms
- Bedrooms: 2
- Bathrooms: 2
- Full bathrooms: 1
- 1/2 bathrooms: 1
Primary bedroom
- Features: Ceiling Fan(s), Closet, Flooring - Wall to Wall Carpet, Balcony - Exterior
- Level: Second
- Area: 154
- Dimensions: 14 x 11
Bedroom 2
- Features: Ceiling Fan(s), Closet, Flooring - Wall to Wall Carpet
- Level: Second
- Area: 154
- Dimensions: 14 x 11
Bathroom 1
- Features: Bathroom - Half
- Level: First
- Area: 35
- Dimensions: 7 x 5
Bathroom 2
- Features: Bathroom - Full, Bathroom - With Tub & Shower
- Level: Second
- Area: 50
- Dimensions: 10 x 5
Dining room
- Features: Bathroom - Half, Flooring - Laminate, Open Floorplan
- Level: Main,First
- Area: 56
- Dimensions: 8 x 7
Family room
- Features: Wood / Coal / Pellet Stove, Closet, Flooring - Laminate, Exterior Access, Recessed Lighting, Remodeled
- Level: Basement
- Area: 255
- Dimensions: 17 x 15
Kitchen
- Features: Flooring - Stone/Ceramic Tile, Pantry, Kitchen Island, Exterior Access, Open Floorplan, Recessed Lighting
- Level: Main,First
- Area: 204
- Dimensions: 17 x 12
Living room
- Features: Flooring - Laminate, Balcony / Deck, Open Floorplan, Slider
- Level: Main,First
- Area: 187
- Dimensions: 17 x 11
Heating
- Electric, Pellet Stove
Cooling
- Window Unit(s)
Appliances
- Laundry: In Basement, In Unit
Features
- Flooring: Carpet, Wood Laminate
- Doors: Insulated Doors
- Windows: Insulated Windows
- Has basement: Yes
- Has fireplace: No
- Common walls with other units/homes: 2+ Common Walls
Interior area
- Total structure area: 1,646
- Total interior livable area: 1,646 sqft
Property
Parking
- Total spaces: 2
- Parking features: Off Street, Assigned, Paved
- Uncovered spaces: 2
Features
- Entry location: Unit Placement(Walkout)
- Patio & porch: Deck - Wood
- Exterior features: Deck - Wood
- Waterfront features: Lake/Pond, 1/2 to 1 Mile To Beach, Beach Ownership(Association)
Details
- Parcel number: M:08 B:D L:06.034,3451302
- Zoning: res
Construction
Type & style
- Home type: Townhouse
- Property subtype: Condominium, Townhouse
Materials
- Frame
- Roof: Shingle
Condition
- Year built: 1988
Utilities & green energy
- Electric: 100 Amp Service
- Sewer: Private Sewer
- Water: Well
Community & neighborhood
Community
- Community features: Shopping
Location
- Region: Holland
HOA & financial
HOA
- HOA fee: $275 monthly
- Services included: Insurance, Maintenance Structure, Road Maintenance, Maintenance Grounds, Snow Removal, Trash
Other
Other facts
- Listing terms: Lease Option
Price history
| Date | Event | Price |
|---|---|---|
| 2/29/2024 | Sold | $220,000$134/sqft |
Source: MLS PIN #73170021 | ||
| 2/4/2024 | Contingent | $220,000$134/sqft |
Source: MLS PIN #73170021 | ||
| 1/25/2024 | Listed for sale | $220,000$134/sqft |
Source: MLS PIN #73170021 | ||
| 1/18/2024 | Contingent | $220,000$134/sqft |
Source: MLS PIN #73170021 | ||
| 1/15/2024 | Price change | $220,000-2.2%$134/sqft |
Source: MLS PIN #73170021 | ||
Public tax history
Tax history is unavailable.
Neighborhood: 01521
Nearby schools
GreatSchools rating
- 7/10Holland Elementary SchoolGrades: PK-6Distance: 2 mi
- 5/10Tantasqua Regional Jr High SchoolGrades: 7-8Distance: 8.8 mi
- 8/10Tantasqua Regional Sr High SchoolGrades: 9-12Distance: 8.7 mi
Schools provided by the listing agent
- Elementary: Holland
- Middle: Tantasqua
- High: Tantasqua
Source: MLS PIN. This data may not be complete. We recommend contacting the local school district to confirm school assignments for this home.

Get pre-qualified for a loan
At Zillow Home Loans, we can pre-qualify you in as little as 5 minutes with no impact to your credit score.An equal housing lender. NMLS #10287.

