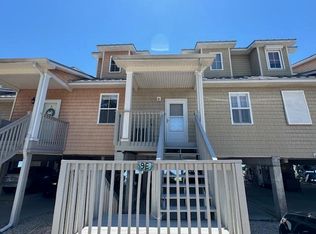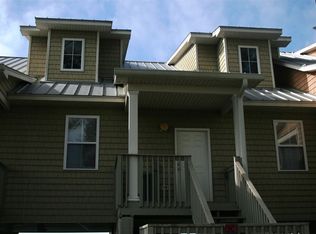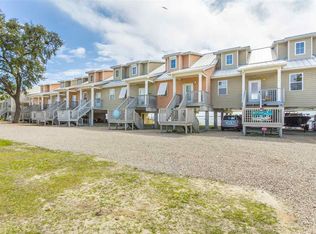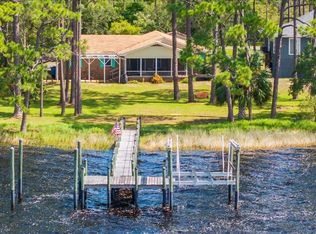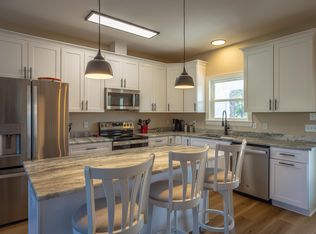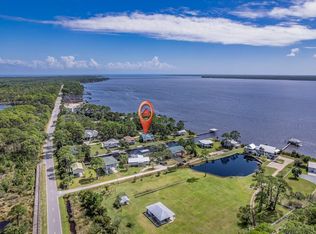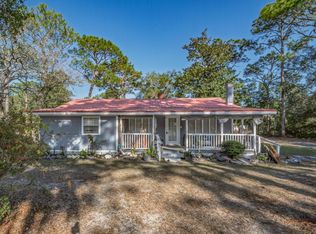AS IS!! THIS RECENTLY REMODELED 3BR, 2.5 BA TOWNHOME OFFERS AN EXCEPTIONAL BLEND OF LUXURY AND COASTAL LIVING. NESTLED WITHIN A PRIVATE GATED COMMUNITY JUST 25 FEET FROM OCHLOCKONEE BAY. YOU CAN FISH RIGHT OUTSIDE YOUR BACK DOOR. THE RESIDENCE PROVIDES BREATHTAKING SUNRISE AND SUNSET VIEWS. IT ALSO INCLUDES A PRIVATE FISH CLEANING STATION, OUTDOOR SHOWER, AND UNDER-HOME STORAGE SHED. YOU CAN ENJOY ACESS TO A SWIMMING POOL, TENNIS COURTS AND PICKLEBALL COURTS. THE PROPERTY IS ADJACENT TO THE RENOWNED ANGELO'S RESTAURANT. THIS PROPERTY IS AVAILABLE FOR PURCHASE, WITH THE OPTION TO SEPERATELY PURCHASE MOST FURNISHINGS.
For sale
$450,000
9 Mashes Sands Rd #J, Panacea, FL 32346
3beds
1,500sqft
Est.:
Townhouse
Built in 2004
5,227.2 Square Feet Lot
$-- Zestimate®
$300/sqft
$215/mo HOA
What's special
Private fish cleaning stationUnder-home storage shedOutdoor shower
- 21 hours |
- 137 |
- 7 |
Zillow last checked: 8 hours ago
Listing updated: January 15, 2026 at 09:47am
Listed by:
Sedita C Cayson 850-933-6973,
Primesouth Fezler, Russell and
Source: TBR,MLS#: 394991
Tour with a local agent
Facts & features
Interior
Bedrooms & bathrooms
- Bedrooms: 3
- Bathrooms: 3
- Full bathrooms: 2
- 1/2 bathrooms: 1
Rooms
- Room types: Other, Pantry, Utility Room
Primary bedroom
- Dimensions: 15X12
Bedroom 2
- Dimensions: 15X10
Bedroom 3
- Dimensions: 10X12
Dining room
- Dimensions: 10X10
Family room
- Dimensions: 0
Kitchen
- Dimensions: 8X12
Living room
- Dimensions: 21X21
Heating
- Central, Electric, Heat Pump
Cooling
- Central Air, Ceiling Fan(s), Electric, Heat Pump
Appliances
- Included: Dryer, Dishwasher, Disposal, Ice Maker, Microwave, Oven, Range, Refrigerator
Features
- High Ceilings, Stall Shower, Pantry, Walk-In Closet(s)
- Flooring: Plank, Tile, Vinyl
- Has fireplace: No
- Common walls with other units/homes: End Unit
Interior area
- Total structure area: 1,500
- Total interior livable area: 1,500 sqft
Property
Parking
- Total spaces: 2
- Parking features: Carport, Two Spaces
- Carport spaces: 2
Features
- Stories: 2
- Patio & porch: Covered, Deck, Porch
- Has private pool: Yes
- Pool features: In Ground, Community
- Fencing: Privacy
- Has view: Yes
- View description: Bay
- Has water view: Yes
- Water view: Bay
- Waterfront features: Bay Access
Lot
- Size: 5,227.2 Square Feet
- Dimensions: 50 x 158 x 49
Details
- Parcel number: 12129126S02W29203879C10
- Special conditions: Standard
Construction
Type & style
- Home type: Townhouse
- Architectural style: Cape Cod,Two Story
- Property subtype: Townhouse
- Attached to another structure: Yes
Materials
- Vinyl Siding
Condition
- Year built: 2004
Utilities & green energy
- Sewer: Public Sewer
Community & HOA
Community
- Features: Gated, Pool
- Security: Gated Community
- Subdivision: GEORGES LIGHT HOUSE POINT
HOA
- Has HOA: Yes
- Services included: Common Areas, Maintenance Grounds, Pool(s), Trash
- HOA fee: $2,580 annually
Location
- Region: Panacea
Financial & listing details
- Price per square foot: $300/sqft
- Date on market: 1/15/2026
- Listing terms: Conventional,FHA,VA Loan
- Road surface type: Paved
Estimated market value
Not available
Estimated sales range
Not available
Not available
Price history
Price history
| Date | Event | Price |
|---|---|---|
| 1/15/2026 | Listed for sale | $450,000$300/sqft |
Source: | ||
| 6/11/2025 | Listing removed | $450,000$300/sqft |
Source: | ||
| 4/8/2025 | Price change | $450,000-5.3%$300/sqft |
Source: | ||
| 2/25/2025 | Price change | $475,000-4.8%$317/sqft |
Source: | ||
| 2/24/2025 | Listed for sale | $499,000$333/sqft |
Source: | ||
Public tax history
Public tax history
Tax history is unavailable.BuyAbility℠ payment
Est. payment
$3,023/mo
Principal & interest
$2147
Property taxes
$503
Other costs
$373
Climate risks
Neighborhood: 32346
Nearby schools
GreatSchools rating
- 8/10Medart Elementary SchoolGrades: PK-5Distance: 7.1 mi
- 6/10Wakulla Middle SchoolGrades: 6-8Distance: 10.4 mi
- 5/10Wakulla High SchoolGrades: PK,9-12Distance: 8.9 mi
Schools provided by the listing agent
- Elementary: MEDART
- Middle: WAKULLA
- High: WAKULLA
Source: TBR. This data may not be complete. We recommend contacting the local school district to confirm school assignments for this home.
- Loading
- Loading
