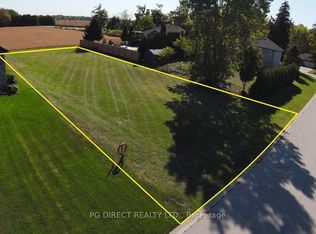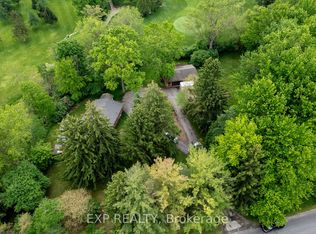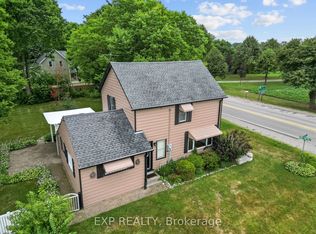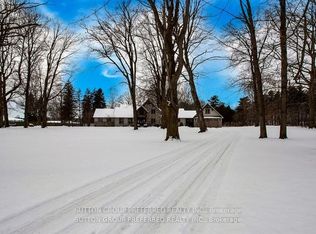Custom Build your next dream home with Castell homes on one of our Stunning Estate Lots in Delaware. Featured is our Dawson Plan on a 70x185 treed lot. This 4 bedroom, 2.5 storey home consists of open concept kitchen dinette living room and formal dining room. Approx. 2,500 sq ft of open concept living space that offers an unmatched quality of build standards. Second level consist of 4 large bedrooms, vaulted ceilings and box ceilings. Large Master bedroom with stunning ensuite retreat. Limited 70-80 ft wooded lots and numerous floor plans available. Surrounded by mature trees, golf courses, and new elementary school. Easy Access to 402. Builder is open to completely build and design any plan from scratch. To be built.
This property is off market, which means it's not currently listed for sale or rent on Zillow. This may be different from what's available on other websites or public sources.



