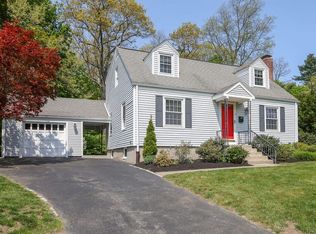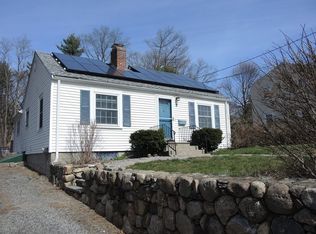Sold for $1,004,000
$1,004,000
9 Marshall Rd, Natick, MA 01760
3beds
1,780sqft
Single Family Residence
Built in 1948
0.37 Acres Lot
$1,077,100 Zestimate®
$564/sqft
$3,645 Estimated rent
Home value
$1,077,100
$1.01M - $1.15M
$3,645/mo
Zestimate® history
Loading...
Owner options
Explore your selling options
What's special
Come fall in love with this 1940's fully renovated home in this popular Natick neighborhood. The first floor offers a welcoming dining area, updated kitchen with stainless steel appliances, granite countertops and island, a dry bar, large living room with fireplace, sitting area/office, tiled mudroom, bathroom and access to garage and beautiful bluestone patio. The second floor has three generous bedrooms and updated full bathroom. Gleaming hardwood floors throughout the first and second levels. The lower level has a bonus space for an office/playroom/lounge area as well as storage. The yard, driveway and patio have been improved to allow for privacy and backyard enjoyment. Close to Lilja School, Natick & Wellesley centers, Rt 9. See agent for list of updates including hardwood floors, extensive landscaping, regraded driveway, fresh paint and more.
Zillow last checked: 8 hours ago
Listing updated: March 21, 2024 at 11:14am
Listed by:
Susan Gear 508-259-8908,
Rutledge Properties 781-235-4663
Bought with:
Robin Spangenberg
Redfin Corp.
Source: MLS PIN,MLS#: 73198422
Facts & features
Interior
Bedrooms & bathrooms
- Bedrooms: 3
- Bathrooms: 2
- Full bathrooms: 1
- 1/2 bathrooms: 1
Primary bedroom
- Features: Closet, Flooring - Hardwood, Cable Hookup
- Level: Second
- Area: 264
- Dimensions: 12 x 22
Bedroom 2
- Features: Closet, Flooring - Hardwood
- Level: Second
- Area: 121
- Dimensions: 11 x 11
Bedroom 3
- Features: Closet, Flooring - Hardwood
- Level: Third
- Area: 110
- Dimensions: 11 x 10
Bedroom 5
- Features: Flooring - Hardwood
Primary bathroom
- Features: No
Bathroom 1
- Features: Bathroom - Half, Flooring - Hardwood, Countertops - Stone/Granite/Solid
- Level: First
Bathroom 2
- Features: Bathroom - Full, Bathroom - Tiled With Shower Stall, Bathroom - Tiled With Tub, Flooring - Stone/Ceramic Tile, Countertops - Stone/Granite/Solid
- Level: Second
Dining room
- Features: Flooring - Hardwood
- Level: First
- Area: 143
- Dimensions: 13 x 11
Kitchen
- Features: Flooring - Hardwood, Dining Area, Countertops - Stone/Granite/Solid, Countertops - Upgraded, Kitchen Island, Exterior Access, Recessed Lighting, Remodeled, Slider, Stainless Steel Appliances
- Level: Main,First
- Area: 168
- Dimensions: 14 x 12
Living room
- Features: Flooring - Hardwood, Window(s) - Picture, Cable Hookup
- Level: Main,First
- Area: 210
- Dimensions: 15 x 14
Heating
- Forced Air, Natural Gas
Cooling
- Central Air
Appliances
- Included: Gas Water Heater, Range, Dishwasher, Disposal, Microwave, Refrigerator, Freezer, Washer, Dryer
- Laundry: Flooring - Stone/Ceramic Tile, Electric Dryer Hookup, Washer Hookup, First Floor
Features
- Closet, Open Floorplan, Cable Hookup, Mud Room, Sitting Room, Play Room
- Flooring: Carpet, Hardwood, Stone / Slate, Flooring - Stone/Ceramic Tile, Flooring - Hardwood, Flooring - Wall to Wall Carpet
- Basement: Full,Partially Finished,Bulkhead
- Number of fireplaces: 1
- Fireplace features: Living Room
Interior area
- Total structure area: 1,780
- Total interior livable area: 1,780 sqft
Property
Parking
- Total spaces: 4
- Parking features: Attached, Garage Door Opener, Garage Faces Side, Paved Drive, Driveway, Paved
- Attached garage spaces: 1
- Uncovered spaces: 3
Accessibility
- Accessibility features: No
Features
- Patio & porch: Patio
- Exterior features: Patio, Rain Gutters, Professional Landscaping
Lot
- Size: 0.37 Acres
- Features: Level
Details
- Parcel number: M:00000029 P:00000182,667937
- Zoning: RSC
Construction
Type & style
- Home type: SingleFamily
- Architectural style: Colonial
- Property subtype: Single Family Residence
Materials
- Frame
- Foundation: Irregular
- Roof: Shingle
Condition
- Updated/Remodeled
- Year built: 1948
Utilities & green energy
- Sewer: Public Sewer
- Water: Public
- Utilities for property: for Electric Dryer, Washer Hookup
Green energy
- Energy efficient items: Thermostat
Community & neighborhood
Community
- Community features: Public Transportation, Shopping, Park, Walk/Jog Trails, Laundromat, House of Worship, Public School, T-Station
Location
- Region: Natick
Other
Other facts
- Road surface type: Paved
Price history
| Date | Event | Price |
|---|---|---|
| 3/21/2024 | Sold | $1,004,000+11.7%$564/sqft |
Source: MLS PIN #73198422 Report a problem | ||
| 2/1/2024 | Listed for sale | $899,000+17.5%$505/sqft |
Source: MLS PIN #73198422 Report a problem | ||
| 7/6/2020 | Sold | $765,000+2%$430/sqft |
Source: Public Record Report a problem | ||
| 5/9/2020 | Pending sale | $749,900$421/sqft |
Source: Coldwell Banker Realty - Natick #72653434 Report a problem | ||
| 5/8/2020 | Listed for sale | $749,900+25%$421/sqft |
Source: Coldwell Banker Residential Brokerage - Natick #72653434 Report a problem | ||
Public tax history
| Year | Property taxes | Tax assessment |
|---|---|---|
| 2025 | $10,422 +15.7% | $871,400 +18.6% |
| 2024 | $9,006 +1.1% | $734,600 +4.2% |
| 2023 | $8,912 +2.6% | $705,100 +8.3% |
Find assessor info on the county website
Neighborhood: 01760
Nearby schools
GreatSchools rating
- 6/10Lilja Elementary SchoolGrades: K-4Distance: 0.4 mi
- 8/10Wilson Middle SchoolGrades: 5-8Distance: 1.3 mi
- 10/10Natick High SchoolGrades: PK,9-12Distance: 2.2 mi
Schools provided by the listing agent
- Elementary: Lilja*
- Middle: Natick
- High: Natick Hs
Source: MLS PIN. This data may not be complete. We recommend contacting the local school district to confirm school assignments for this home.
Get a cash offer in 3 minutes
Find out how much your home could sell for in as little as 3 minutes with a no-obligation cash offer.
Estimated market value$1,077,100
Get a cash offer in 3 minutes
Find out how much your home could sell for in as little as 3 minutes with a no-obligation cash offer.
Estimated market value
$1,077,100

