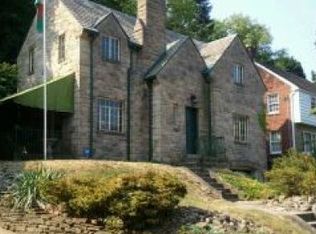Sold for $179,500 on 11/06/23
$179,500
9 Marquette Rd, Pittsburgh, PA 15229
3beds
1,224sqft
Single Family Residence
Built in 1953
8,995.14 Square Feet Lot
$318,500 Zestimate®
$147/sqft
$1,953 Estimated rent
Home value
$318,500
$290,000 - $347,000
$1,953/mo
Zestimate® history
Loading...
Owner options
Explore your selling options
What's special
Welcome to 9 Marquette St. this property is located in the beautiful neighborhood of Wellington Heights. The elegant cape cod home sits among beautiful landscaping—light dances across the beautiful hardwood floors. There is a large living room with a wood-burning fireplace ready for the cooler months. The 1st floor includes a dining room & a lovely kitchen w/ an eat-in bar in the kitchen. This home has 2.5 baths including a 1/2 bath on the main floor. The character & charm continue up the steps to the second floor w/ the wrought iron railings & carpet-covered steps. There are 3 nicely-sized bedrooms w/ plenty of cabinet space on the 2nd floor. The basement includes a partially finished room & a full bath with access to the integral garage. Electrical panel has been updated. The charm flows into the side-covered porch & the stone patio in the rear. There is an outdoor fireplace & grill as well as a relaxing waterfall & small pond. The 3rd terrace has some place for gardening or play.
Zillow last checked: 8 hours ago
Listing updated: November 07, 2023 at 06:20am
Listed by:
Michael Pohlot 412-407-5233,
JANUS REALTY ADVISORS
Bought with:
Samuel Passalinqua, RS348070
COLDWELL BANKER REALTY
Source: WPMLS,MLS#: 1624488 Originating MLS: West Penn Multi-List
Originating MLS: West Penn Multi-List
Facts & features
Interior
Bedrooms & bathrooms
- Bedrooms: 3
- Bathrooms: 3
- Full bathrooms: 2
- 1/2 bathrooms: 1
Primary bedroom
- Level: Upper
- Dimensions: 16x12
Bedroom 2
- Level: Upper
- Dimensions: 12x12
Bedroom 3
- Level: Upper
- Dimensions: 10x10
Bonus room
- Level: Basement
- Dimensions: 22x11
Dining room
- Level: Main
- Dimensions: 12x12
Kitchen
- Level: Main
- Dimensions: 10x10
Living room
- Level: Main
- Dimensions: 22x11
Heating
- Forced Air, Gas
Cooling
- Central Air
Appliances
- Included: Some Gas Appliances, Dishwasher, Disposal, Refrigerator, Stove
Features
- Flooring: Hardwood
- Basement: Partial,Walk-Out Access
- Number of fireplaces: 1
- Fireplace features: Wood Burning
Interior area
- Total structure area: 1,224
- Total interior livable area: 1,224 sqft
Property
Parking
- Total spaces: 1
- Parking features: Built In, Garage Door Opener
- Has attached garage: Yes
Features
- Levels: One and One Half
- Stories: 1
- Pool features: None
Lot
- Size: 8,995 sqft
- Dimensions: 0.2065
Details
- Parcel number: 0350L00052000000
Construction
Type & style
- Home type: SingleFamily
- Architectural style: Cape Cod
- Property subtype: Single Family Residence
Materials
- Brick
- Roof: Slate
Condition
- Resale
- Year built: 1953
Utilities & green energy
- Sewer: Public Sewer
- Water: Public
Community & neighborhood
Community
- Community features: Public Transportation
Location
- Region: Pittsburgh
- Subdivision: Wellington Heigths
Price history
| Date | Event | Price |
|---|---|---|
| 11/6/2023 | Sold | $179,500+0.3%$147/sqft |
Source: | ||
| 10/6/2023 | Contingent | $179,000$146/sqft |
Source: | ||
| 10/5/2023 | Price change | $179,000-3.2%$146/sqft |
Source: | ||
| 9/30/2023 | Listed for sale | $185,000$151/sqft |
Source: | ||
| 9/27/2023 | Contingent | $185,000$151/sqft |
Source: | ||
Public tax history
| Year | Property taxes | Tax assessment |
|---|---|---|
| 2025 | $5,186 +7.3% | $157,300 |
| 2024 | $4,834 +549.7% | $157,300 |
| 2023 | $744 | $157,300 |
Find assessor info on the county website
Neighborhood: 15229
Nearby schools
GreatSchools rating
- 6/10West View El SchoolGrades: K-5Distance: 0.4 mi
- 8/10North Hills Junior High SchoolGrades: 6-8Distance: 0.6 mi
- 7/10North Hills Senior High SchoolGrades: 9-12Distance: 0.7 mi
Schools provided by the listing agent
- District: North Hills
Source: WPMLS. This data may not be complete. We recommend contacting the local school district to confirm school assignments for this home.

Get pre-qualified for a loan
At Zillow Home Loans, we can pre-qualify you in as little as 5 minutes with no impact to your credit score.An equal housing lender. NMLS #10287.
