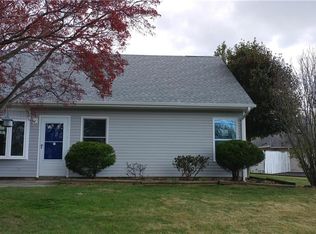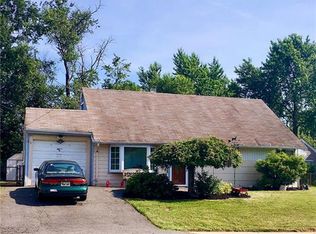Unbelievable NEW home w. 2 MASTER SUITES! Upon entering, you are welcomed w/ grace into this elegantly designed & newly built home. TOP OF THE LINE everything! No expense spared. Quality Craftsmanship Abundant Natural light fills this home w. gleaming hardwood floors & serene colors throughout. The first floor's open concept is PERFECT for entertaining. The two-tone chef's kitchen will entice all of your senses, w/ NEW high tech Stainless Steel appliances, Quartz counters, & expansive eat in center island. The oversized family room is perfect for holiday gatherings. This LUXURY construction has a full private first floor ensuite, perfect for Generational living. Upstairs find OVERSIZED guest bedrooms, as well as an EXPANSIVE Master Suite, W. double walk-in closets, & private spa bath. Large yard!
This property is off market, which means it's not currently listed for sale or rent on Zillow. This may be different from what's available on other websites or public sources.

