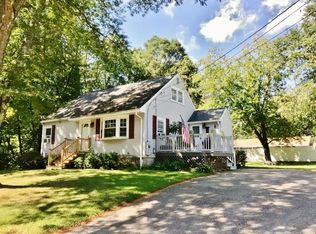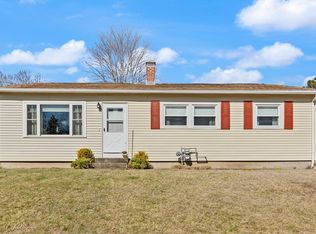Charming Cape style home with 2 car garage under in quiet, desirable neighborhood and just minutes to the Fitchburg Commuter rail, RT 2 & RT 495. This home boasts features not typically found in this price range, features include Cherry kitchen cabinets, Granite tops, newer appliances, & recessed lights. The soaring vaulted ceilings in the gas fireplaced family room with bay window, window seat, under seat storage, bamboo flooring & huge sliding glass door out to the oversized deck which leads to the flat back yard with shed. The spacious dining room features hardwood floors, chair rail and crown molding. In addition to the 3 bedrooms and full bath on the 2nd floor the home has a 1st floor bedroom as well and a full bath on the main floor. The garage has its own natural gas heater and one door opener. The home is minutes away from the Nashua River Rail Trail which is one of the State's finest recreation activities.
This property is off market, which means it's not currently listed for sale or rent on Zillow. This may be different from what's available on other websites or public sources.

