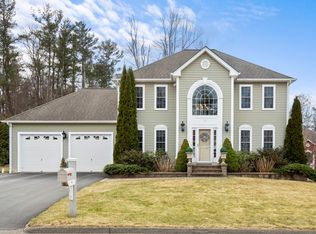Welcome to your new home ! Pride of ownership boasts thru this federal front colonial offering hdwd floors in DR, office, and cherry kitchen with key hole center island, walk in pantry and informal eating area., tray ceilings, & crown moldings add extra details 24x24 family room with cathedral ceilings and beamed accents, propane FP and oversize windows with beautiful mountain views. 4 Nice size bedrooms include master suite with cathedral ceilings, double closets, and private bath. Lower level is finished with the same quality and details plus a half bath and walk out to rear yard. Yard space is accented with stone wall , oversize cobblestone patio, and composite deck tucked in the back , mature landscaping and storage shed picturesque setting can also be enjoyed from the 3 season room off the kitchen . All in a neighborhood setting close to town center and the amenities Rutland has to offer
This property is off market, which means it's not currently listed for sale or rent on Zillow. This may be different from what's available on other websites or public sources.
