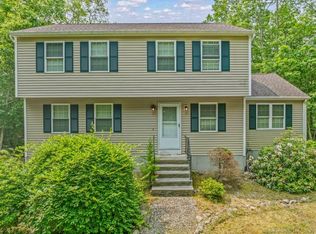Sold for $457,500 on 02/25/25
$457,500
9 Marian Lane, Clinton, CT 06413
3beds
1,970sqft
Single Family Residence
Built in 1981
1.75 Acres Lot
$467,000 Zestimate®
$232/sqft
$3,042 Estimated rent
Home value
$467,000
$425,000 - $514,000
$3,042/mo
Zestimate® history
Loading...
Owner options
Explore your selling options
What's special
Welcome to 9 Marian Ln. located on a lovely 1.75 acre quiet cul-de-sac with a spacious yard. There is a large 25x40' foundation in rear that could be a build out for a 2-3 car garage, studio, or other options to meet your lifestyle needs. The 3 bedroom 2 bath cape comes with two additional rooms on the main level also with many options and separate entrance. Possibility for an in-law apt with easy access and main level entry. Newer kitchen and baths, central air, new well water holding tank and hot water heater. Upper level has a spacious unfinished room waiting to be finished, again many possibilities to expand living space if needed. Lots of light, fireplace and rear deck overlooking a serene property. So many possibilities here! Property viewings will begin on Monday November 4th. by appointment. Come see it, love it, buy it!!
Zillow last checked: 8 hours ago
Listing updated: February 25, 2025 at 11:29am
Listed by:
Frank Balisciano 860-250-5658,
Coldwell Banker Realty 203-481-4571
Bought with:
Jules G Etes, RES.0776373
William Pitt Sotheby's Int'l
Source: Smart MLS,MLS#: 24057262
Facts & features
Interior
Bedrooms & bathrooms
- Bedrooms: 3
- Bathrooms: 2
- Full bathrooms: 2
Primary bedroom
- Features: Ceiling Fan(s), Wall/Wall Carpet
- Level: Upper
Bedroom
- Features: Cathedral Ceiling(s), Wall/Wall Carpet
- Level: Upper
Bedroom
- Features: Wall/Wall Carpet
- Level: Main
Bathroom
- Features: Tub w/Shower, Laundry Hookup, Tile Floor
- Level: Upper
Bathroom
- Features: Tub w/Shower, Tile Floor
- Level: Main
Kitchen
- Features: Granite Counters, Eating Space, Hardwood Floor
- Level: Main
Living room
- Features: Balcony/Deck, Combination Liv/Din Rm, Fireplace, L-Shaped, Sliders, Hardwood Floor
- Level: Main
Office
- Features: Built-in Features, Wall/Wall Carpet
- Level: Main
Other
- Level: Upper
Other
- Features: Laundry Hookup, Wall/Wall Carpet
- Level: Main
Heating
- Hydro Air, Propane
Cooling
- Central Air
Appliances
- Included: Electric Range, Microwave, Refrigerator, Dishwasher, Water Heater
- Laundry: Upper Level, Mud Room
Features
- Basement: Crawl Space
- Attic: None
- Number of fireplaces: 1
Interior area
- Total structure area: 1,970
- Total interior livable area: 1,970 sqft
- Finished area above ground: 1,970
Property
Parking
- Total spaces: 4
- Parking features: None, Off Street, Driveway, Private, Paved
- Has uncovered spaces: Yes
Features
- Patio & porch: Deck
Lot
- Size: 1.75 Acres
- Features: Few Trees, Dry, Cul-De-Sac, Rolling Slope
Details
- Parcel number: 945333
- Zoning: R-80
Construction
Type & style
- Home type: SingleFamily
- Architectural style: Cape Cod
- Property subtype: Single Family Residence
Materials
- Vinyl Siding
- Foundation: Concrete Perimeter
- Roof: Asphalt
Condition
- New construction: No
- Year built: 1981
Utilities & green energy
- Sewer: Septic Tank
- Water: Well
- Utilities for property: Cable Available
Community & neighborhood
Location
- Region: Clinton
- Subdivision: Kelseytown
Price history
| Date | Event | Price |
|---|---|---|
| 2/25/2025 | Sold | $457,500-5.7%$232/sqft |
Source: | ||
| 2/21/2025 | Pending sale | $485,000$246/sqft |
Source: | ||
| 11/21/2024 | Price change | $485,000-2.8%$246/sqft |
Source: | ||
| 11/1/2024 | Listed for sale | $499,000+63.6%$253/sqft |
Source: | ||
| 6/26/2020 | Sold | $305,000-2.2%$155/sqft |
Source: | ||
Public tax history
| Year | Property taxes | Tax assessment |
|---|---|---|
| 2025 | $6,209 +2.9% | $199,400 |
| 2024 | $6,034 +1.4% | $199,400 |
| 2023 | $5,948 | $199,400 |
Find assessor info on the county website
Neighborhood: 06413
Nearby schools
GreatSchools rating
- 7/10Lewin G. Joel Jr. SchoolGrades: PK-4Distance: 2 mi
- 7/10Jared Eliot SchoolGrades: 5-8Distance: 2.5 mi
- 7/10The Morgan SchoolGrades: 9-12Distance: 2.2 mi
Schools provided by the listing agent
- High: Morgan
Source: Smart MLS. This data may not be complete. We recommend contacting the local school district to confirm school assignments for this home.

Get pre-qualified for a loan
At Zillow Home Loans, we can pre-qualify you in as little as 5 minutes with no impact to your credit score.An equal housing lender. NMLS #10287.
Sell for more on Zillow
Get a free Zillow Showcase℠ listing and you could sell for .
$467,000
2% more+ $9,340
With Zillow Showcase(estimated)
$476,340