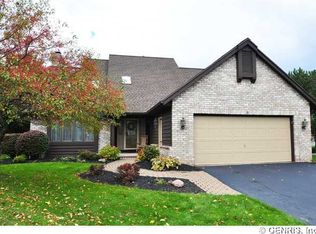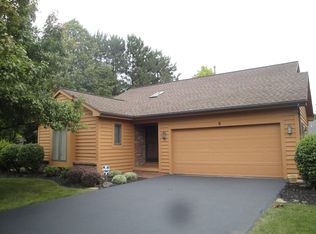Closed
$272,000
9 Margate Dr, Rochester, NY 14616
3beds
2,123sqft
Single Family Residence
Built in 1990
9,583.2 Square Feet Lot
$317,900 Zestimate®
$128/sqft
$2,752 Estimated rent
Maximize your home sale
Get more eyes on your listing so you can sell faster and for more.
Home value
$317,900
$302,000 - $337,000
$2,752/mo
Zestimate® history
Loading...
Owner options
Explore your selling options
What's special
JUST LISTED! This 3 bedroom, 2.5 bathroom home is in the popular English Station Village neighborhood. If you’ve been looking for the perfect home, this is a GREAT opportunity. A large dining room and living room with beautiful vaulted ceilings are the two main living areas on the first floor. The kitchen also has room for a table if you’d prefer a more casual dining setup. Don’t need the extra dining space? Set yourself up a cute coffee bar or cocktail cart! There’s also plenty of counter space and storage in this home to accommodate all your cooking needs. Additionally, there is a dedicated laundry room, half bath, and guest bedroom on the first floor. The primary bedroom is on the main floor as well, which is great if you’re looking for one-floor, easy living. It features an attached en-suite, vaulted ceilings, and a walk-in closet. Upstairs you’ll find a secondary living/loft space, which could make a great casual hangout spot or even a home office. The third bedroom and second full bathroom can be found up here as well. The unfinished basement is very clean and a great storage spot – especially with those built-in shelves.
Zillow last checked: 8 hours ago
Listing updated: March 13, 2024 at 12:31pm
Listed by:
Sharon M. Quataert 585-900-1111,
Sharon Quataert Realty
Bought with:
Patrick C. Regna, 10401283162
Keller Williams Realty Greater Rochester
Source: NYSAMLSs,MLS#: R1516345 Originating MLS: Rochester
Originating MLS: Rochester
Facts & features
Interior
Bedrooms & bathrooms
- Bedrooms: 3
- Bathrooms: 3
- Full bathrooms: 2
- 1/2 bathrooms: 1
- Main level bathrooms: 2
- Main level bedrooms: 2
Heating
- Gas, Forced Air
Cooling
- Central Air
Appliances
- Included: Appliances Negotiable, Dryer, Dishwasher, Electric Oven, Electric Range, Gas Water Heater, Microwave, Refrigerator, Washer
- Laundry: Main Level
Features
- Cathedral Ceiling(s), Separate/Formal Dining Room, Eat-in Kitchen, Separate/Formal Living Room, Kitchen Island, Pantry, Sliding Glass Door(s), Bedroom on Main Level, Loft, Bath in Primary Bedroom, Main Level Primary, Primary Suite
- Flooring: Carpet, Hardwood, Tile, Varies
- Doors: Sliding Doors
- Basement: Full
- Number of fireplaces: 1
Interior area
- Total structure area: 2,123
- Total interior livable area: 2,123 sqft
Property
Parking
- Total spaces: 2
- Parking features: Attached, Garage
- Attached garage spaces: 2
Features
- Patio & porch: Deck, Open, Porch
- Exterior features: Blacktop Driveway, Deck
Lot
- Size: 9,583 sqft
- Dimensions: 71 x 132
- Features: Residential Lot
Details
- Parcel number: 2628000590100005061000
- Special conditions: Standard
Construction
Type & style
- Home type: SingleFamily
- Architectural style: Contemporary
- Property subtype: Single Family Residence
Materials
- Brick, Wood Siding, Copper Plumbing, PEX Plumbing
- Foundation: Block
Condition
- Resale
- Year built: 1990
Utilities & green energy
- Electric: Circuit Breakers
- Sewer: Connected
- Water: Connected, Public
- Utilities for property: Cable Available, Sewer Connected, Water Connected
Community & neighborhood
Location
- Region: Rochester
- Subdivision: English Station Sec 01
HOA & financial
HOA
- HOA fee: $150 monthly
Other
Other facts
- Listing terms: Cash,Conventional,FHA,VA Loan
Price history
| Date | Event | Price |
|---|---|---|
| 3/8/2024 | Sold | $272,000-6.2%$128/sqft |
Source: | ||
| 1/31/2024 | Pending sale | $289,900$137/sqft |
Source: | ||
| 1/29/2024 | Contingent | $289,900$137/sqft |
Source: | ||
| 1/21/2024 | Price change | $289,900-3.3%$137/sqft |
Source: | ||
| 1/11/2024 | Listed for sale | $299,900$141/sqft |
Source: | ||
Public tax history
| Year | Property taxes | Tax assessment |
|---|---|---|
| 2024 | -- | $220,600 |
| 2023 | -- | $220,600 +10.6% |
| 2022 | -- | $199,500 |
Find assessor info on the county website
Neighborhood: 14616
Nearby schools
GreatSchools rating
- 6/10Pine Brook Elementary SchoolGrades: K-5Distance: 0.2 mi
- 4/10Athena Middle SchoolGrades: 6-8Distance: 0.9 mi
- 6/10Athena High SchoolGrades: 9-12Distance: 0.9 mi
Schools provided by the listing agent
- District: Greece
Source: NYSAMLSs. This data may not be complete. We recommend contacting the local school district to confirm school assignments for this home.

