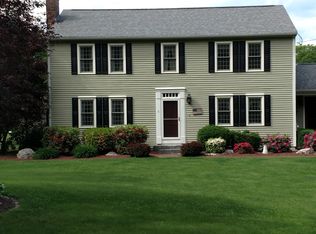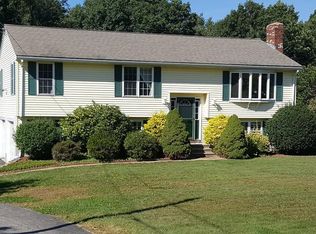AWESOME, CONTEMPORARY STYLE HOME IS NOW NEW TO THE MARKET! Loads of possibilities here on this 6+ acres of land! Enter the lovely, open foyer w/tile floor & wall niche. Large living room w/ fireplace & soaring ceilings open to the kitchen & sliders out to the enormous back deck. Ideal for all your entertaining needs! Eat-in kitchen has tile floor & granite countertops. There is a spacious master & good sized 2nd bedroom w/dble closets. 1st floor bath has dual sinks & tub/shower combo. Off the foyer is a grand staircase to a wonderful loft space that overlooks the living room. Perfect for den/office/3rd bedroom! The basement has 2nd bath w/shower, W/D hookups and plenty of storage. There is an area for your home gym! Potential to finish basement for added living space w/slider out to back yard. New arch shingled roof, siding, oil tank, well pump plus 200 amp elec. & mini split AC! Fabulous 2 car garage w/openers & huge walk up loft space!!
This property is off market, which means it's not currently listed for sale or rent on Zillow. This may be different from what's available on other websites or public sources.

