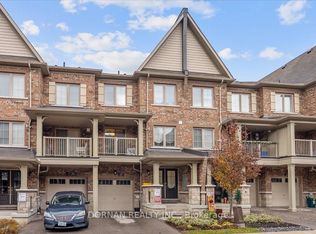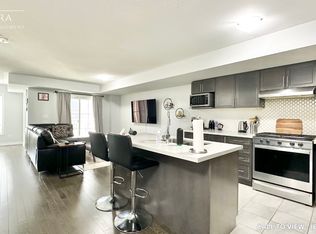Honey, I'm Home! Great Condo Alternative, Family Starter Home, Downsizing & More! Beautiful Open Concept Kitchen W/ S/S Steel Appliances. Lots Of Natural Light, W/O To Large Balcony. Tons Of Builder Upgrades! 3rd Level Features Large Master With 4-Pc Ensuite. Access To Built-In Garage From Ground Floor. Parks, Schools, Shopping, Go Station, Hwy Minutes Away!
This property is off market, which means it's not currently listed for sale or rent on Zillow. This may be different from what's available on other websites or public sources.

