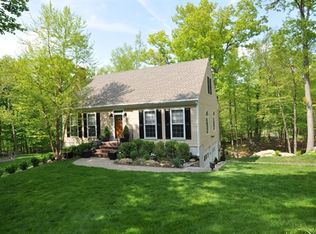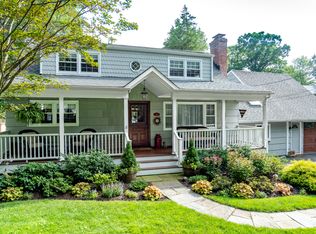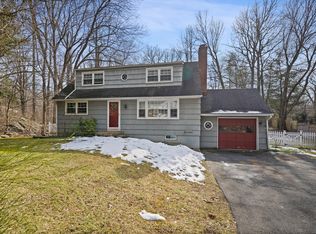State of the art new modern farmhouse after complete gut remodel down to studs in 2019. Set back deeply through stone piered entry with cobblestone apron on stunning park-like level 1.14 acres with scenic pond, mature trees, stone walls, and expansive flat yard, just 68 miles to Midtown. Top of the line construction and designer appointments throughout this showcase home offering wide board floors and open concept living with clean lines and casual modern elegance. Enjoy fireside dinners in the sunken dining room featuring rustic fieldstone fireplace wide open to the striking chef's kitchen featuring shiplap accents; open shelves; stainless steel farm sink; professional appliances including gas range with riveted copper/steel hood; quartzite counters; and dramatic custom white painted cabinetry with contrasting steel blue island. The adjoining family room offers a 2nd floor to ceiling stone fireplace and is flooded with light from the two story wall of windows. Total 3,703 square feet with 4 bedrooms and 3.5 baths including elegant main floor master bedroom suite with lux designer bath. The 2nd floor offers three more generous bedrooms with 2 more stunning baths, plus expansive vaulted bonus room with skylights, ideal for rec room, office, or optional guest, au-pair, or in-law suite. Whole house like 2019 new build with all new electrical, plumbing, propane fired HVAC, roof, windows, siding, gutters, spray foam insulation, staircases, and full interior fit out. Convenient location for commuting routes/trains, shopping and schools. Exceptional!
This property is off market, which means it's not currently listed for sale or rent on Zillow. This may be different from what's available on other websites or public sources.


