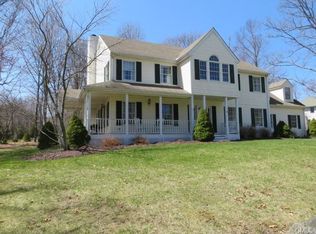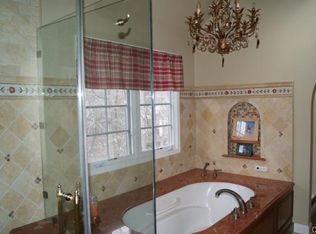Sold for $855,000 on 08/29/25
$855,000
9 Maplewood Drive, Danbury, CT 06811
4beds
4,346sqft
Single Family Residence
Built in 1992
0.92 Acres Lot
$865,900 Zestimate®
$197/sqft
$5,158 Estimated rent
Home value
$865,900
$779,000 - $961,000
$5,158/mo
Zestimate® history
Loading...
Owner options
Explore your selling options
What's special
Welcome to 9 Maplewood Drive - A Westside Danbury Gem in Maplewood Estates. Nestled in the desirable Maplewood Estates community on Danbury's highly sought-after westside, this stunning 4-bedroom, 3.5-bath Colonial with a contemporary flair offers the perfect blend of elegance, functionality, and comfort. From the moment you arrive, you'll be captivated by the serene setting, framed by mature dogwood trees, lush plantings, and a charming front patio ideal for your morning coffee or evening unwind. At the heart of the home is a beautifully updated, expansive modern kitchen-perfectly designed for entertaining-seamlessly connecting to the formal dining room, spacious living room, and a sunken family room filled with natural light. The main level also features a versatile office with a full bathroom, ideal for use as a guest suite, den, or remote workspace. Upstairs, you'll find generously sized bedrooms with custom closet systems, including a luxurious primary suite showcasing vaulted ceilings, a walk-in closet, and a spa-inspired ensuite bathroom designed for total relaxation. The fully finished lower level offers high ceilings, a bathroom, and endless possibilities as a media room, gym, or additional living space. Additional highlights include public sewer, a brand-new roof, updated windows, and kitchen. With close proximity to the NY border, major highways, shopping, and restaurants, this home offers the best of both convenience and lifestyle. Don't miss your opportunity to own this exceptional property-schedule your private showing today
Zillow last checked: 8 hours ago
Listing updated: August 30, 2025 at 03:53am
Listed by:
Scott D. Benincasa 203-788-6781,
GoodHouse Real Estate LLC 203-788-6781,
Phylliss Benincasa 203-648-3318,
GoodHouse Real Estate LLC
Bought with:
Danielle Raguzin, REB.0792779
RE/Max Experience, LLC
Source: Smart MLS,MLS#: 24103759
Facts & features
Interior
Bedrooms & bathrooms
- Bedrooms: 4
- Bathrooms: 4
- Full bathrooms: 3
- 1/2 bathrooms: 1
Primary bedroom
- Features: High Ceilings, Vaulted Ceiling(s), Full Bath, Stall Shower, Walk-In Closet(s), Wall/Wall Carpet
- Level: Upper
- Area: 332.88 Square Feet
- Dimensions: 14.6 x 22.8
Bedroom
- Features: Wall/Wall Carpet
- Level: Upper
- Area: 200.2 Square Feet
- Dimensions: 13 x 15.4
Bedroom
- Features: Wall/Wall Carpet
- Level: Upper
- Area: 180.78 Square Feet
- Dimensions: 13.1 x 13.8
Bedroom
- Features: Wall/Wall Carpet
- Level: Upper
- Area: 170.17 Square Feet
- Dimensions: 11.9 x 14.3
Dining room
- Features: Remodeled, Combination Liv/Din Rm, Hardwood Floor
- Level: Main
- Area: 229.22 Square Feet
- Dimensions: 14.6 x 15.7
Family room
- Features: Remodeled, High Ceilings, Gas Log Fireplace, French Doors, Wall/Wall Carpet
- Level: Main
- Area: 298.5 Square Feet
- Dimensions: 15 x 19.9
Kitchen
- Features: Remodeled, Granite Counters, Eating Space, Kitchen Island, Hardwood Floor
- Level: Main
- Area: 432 Square Feet
- Dimensions: 16 x 27
Living room
- Features: Remodeled, Combination Liv/Din Rm, Hardwood Floor
- Level: Main
- Area: 350.4 Square Feet
- Dimensions: 14.6 x 24
Office
- Features: Remodeled, Wall/Wall Carpet
- Level: Main
- Area: 198.56 Square Feet
- Dimensions: 13.6 x 14.6
Rec play room
- Features: High Ceilings, Wall/Wall Carpet
- Level: Lower
- Area: 1064 Square Feet
- Dimensions: 28 x 38
Heating
- Forced Air, Oil
Cooling
- Central Air, Zoned
Appliances
- Included: Gas Cooktop, Oven, Microwave, Refrigerator, Dishwasher, Washer, Dryer, Water Heater
- Laundry: Main Level
Features
- Sound System, Wired for Data
- Windows: Thermopane Windows
- Basement: Full,Heated,Storage Space,Finished
- Attic: Storage,Pull Down Stairs
- Number of fireplaces: 1
Interior area
- Total structure area: 4,346
- Total interior livable area: 4,346 sqft
- Finished area above ground: 3,192
- Finished area below ground: 1,154
Property
Parking
- Total spaces: 6
- Parking features: Attached, Paved, Off Street, Driveway, Private, Asphalt
- Attached garage spaces: 2
- Has uncovered spaces: Yes
Features
- Patio & porch: Deck
- Exterior features: Sidewalk, Rain Gutters, Lighting, Stone Wall
Lot
- Size: 0.92 Acres
- Features: Few Trees, Level, Landscaped, Rolling Slope
Details
- Parcel number: 66351
- Zoning: RA40
- Other equipment: Humidistat
Construction
Type & style
- Home type: SingleFamily
- Architectural style: Colonial
- Property subtype: Single Family Residence
Materials
- Vinyl Siding
- Foundation: Concrete Perimeter
- Roof: Asphalt,Shingle
Condition
- New construction: No
- Year built: 1992
Utilities & green energy
- Sewer: Public Sewer
- Water: Well
Green energy
- Energy efficient items: Windows
Community & neighborhood
Security
- Security features: Security System
Community
- Community features: Golf, Health Club, Lake, Medical Facilities, Park, Shopping/Mall
Location
- Region: Danbury
- Subdivision: Maplewood Estates
HOA & financial
HOA
- Has HOA: Yes
- HOA fee: $150 annually
- Services included: Maintenance Grounds
Price history
| Date | Event | Price |
|---|---|---|
| 8/29/2025 | Sold | $855,000-2.1%$197/sqft |
Source: | ||
| 7/15/2025 | Pending sale | $872,900$201/sqft |
Source: | ||
| 6/19/2025 | Listed for sale | $872,900$201/sqft |
Source: | ||
Public tax history
| Year | Property taxes | Tax assessment |
|---|---|---|
| 2025 | $12,716 +2.3% | $508,830 |
| 2024 | $12,436 +4.8% | $508,830 |
| 2023 | $11,871 +4.4% | $508,830 +26.3% |
Find assessor info on the county website
Neighborhood: 06811
Nearby schools
GreatSchools rating
- 3/10King Street Intermediate SchoolGrades: 4-5Distance: 1.8 mi
- 3/10Rogers Park Middle SchoolGrades: 6-8Distance: 4.1 mi
- 2/10Danbury High SchoolGrades: 9-12Distance: 2.7 mi

Get pre-qualified for a loan
At Zillow Home Loans, we can pre-qualify you in as little as 5 minutes with no impact to your credit score.An equal housing lender. NMLS #10287.
Sell for more on Zillow
Get a free Zillow Showcase℠ listing and you could sell for .
$865,900
2% more+ $17,318
With Zillow Showcase(estimated)
$883,218
