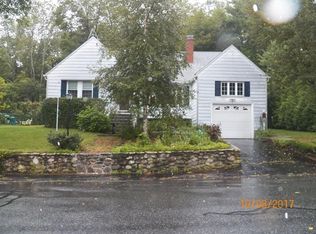This newly updated and completely repainted home with gleaming hardwood floors, central vacuum, 2 brand new kitchens appliances shows pride of ownership. Relax in your 3-season porch in your back yard and listen to the bubbling brooks. This property has Siding for maintenance-free living. Enjoy your updated, appliance kitchen and more cabinets than you need. Front to back living room features a gorgeous fireplace with tiled hearth. First floor in-law apartment has open livingroom/kitchenette, full bath and bedroom. This well designed in-law could be utilized as an extension to the main living space or a master suite with easy access to the heated sun-room.
This property is off market, which means it's not currently listed for sale or rent on Zillow. This may be different from what's available on other websites or public sources.

