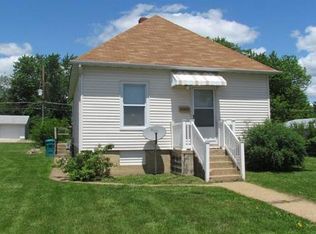Closed
Listing Provided by:
Leslie A Sieve,
Dolan, Realtors
Bought with: Dream Key Realty, LLC
Price Unknown
9 Maple St, Sullivan, MO 63080
1beds
676sqft
Single Family Residence
Built in 1923
7,013.16 Square Feet Lot
$104,600 Zestimate®
$--/sqft
$718 Estimated rent
Home value
$104,600
$96,000 - $114,000
$718/mo
Zestimate® history
Loading...
Owner options
Explore your selling options
What's special
CHARMING, cottage style home ready for it’s new owner! The formal foyer will lead you to the open living space with great finishes and lots of natural light!! Newly remodeled kitchen area!! BEAUTIFUL staircase to upper level loft that can be used as primary bedroom or den/office space! Detached garage, carport, alley access, AND street parking! Adorable home with TONS of charm! Property could also serve as an office with commercial opportunities. Located downtown, close to shopping, dining, and more! Last used as office space, with easy transition to residential!
Zillow last checked: 8 hours ago
Listing updated: April 28, 2025 at 04:49pm
Listing Provided by:
Leslie A Sieve,
Dolan, Realtors
Bought with:
Celeste N Crimmins, 2017039994
Dream Key Realty, LLC
Source: MARIS,MLS#: 24022278 Originating MLS: Franklin County Board of REALTORS
Originating MLS: Franklin County Board of REALTORS
Facts & features
Interior
Bedrooms & bathrooms
- Bedrooms: 1
- Bathrooms: 1
- Full bathrooms: 1
- Main level bathrooms: 1
Heating
- Forced Air, Natural Gas
Cooling
- Gas, Central Air
Appliances
- Included: Electric Water Heater
Features
- Cathedral Ceiling(s), Open Floorplan, Special Millwork
- Windows: Insulated Windows
- Basement: Crawl Space
- Has fireplace: No
Interior area
- Total structure area: 676
- Total interior livable area: 676 sqft
- Finished area above ground: 676
Property
Parking
- Total spaces: 3
- Parking features: Alley Access, Covered, Detached, Off Street
- Garage spaces: 1
- Carport spaces: 2
- Covered spaces: 3
Features
- Levels: One and One Half
Lot
- Size: 7,013 sqft
- Dimensions: 49 x 138
- Features: Level
Details
- Parcel number: 3520903006141000
- Special conditions: Standard
Construction
Type & style
- Home type: SingleFamily
- Architectural style: Bungalow,Craftsman,Traditional
- Property subtype: Single Family Residence
Condition
- Updated/Remodeled
- New construction: No
- Year built: 1923
Utilities & green energy
- Sewer: Public Sewer
- Water: Public
Community & neighborhood
Security
- Security features: Security System Owned
Location
- Region: Sullivan
- Subdivision: Ross
Other
Other facts
- Listing terms: Cash,Conventional
- Ownership: Private
- Road surface type: Concrete, Gravel
Price history
| Date | Event | Price |
|---|---|---|
| 5/24/2024 | Sold | -- |
Source: | ||
| 4/21/2024 | Contingent | $84,900$126/sqft |
Source: | ||
| 4/19/2024 | Listed for sale | $84,900$126/sqft |
Source: | ||
| 9/10/2021 | Sold | -- |
Source: | ||
Public tax history
| Year | Property taxes | Tax assessment |
|---|---|---|
| 2024 | $1,102 +0.5% | $17,526 |
| 2023 | $1,097 +6.2% | $17,526 +6.5% |
| 2022 | $1,033 -0.5% | $16,451 |
Find assessor info on the county website
Neighborhood: 63080
Nearby schools
GreatSchools rating
- 5/10Sullivan Elementary SchoolGrades: 3-5Distance: 0.3 mi
- 6/10Sullivan Middle SchoolGrades: 6-8Distance: 1.5 mi
- 6/10Sullivan Sr. High SchoolGrades: 9-12Distance: 1.3 mi
Schools provided by the listing agent
- Elementary: Sullivan Elem.
- Middle: Sullivan Middle
- High: Sullivan Sr. High
Source: MARIS. This data may not be complete. We recommend contacting the local school district to confirm school assignments for this home.
Get a cash offer in 3 minutes
Find out how much your home could sell for in as little as 3 minutes with a no-obligation cash offer.
Estimated market value$104,600
Get a cash offer in 3 minutes
Find out how much your home could sell for in as little as 3 minutes with a no-obligation cash offer.
Estimated market value
$104,600
