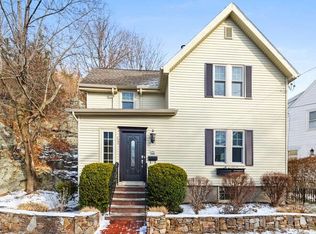Beautiful in-town colonial with updates in all the right places, including modern kitchen and baths, custom lighting and wood shutters. Hardwood floors throughout. Enter the home through a warm and inviting heated sunporch featuring extra storage. The first level includes a large dining room, beautiful gourmet kitchen, fireplaced living room, and half-bath. Upstairs are three generous bedrooms, a master with paired custom closets, renovated full-bath, and office/reading nook. Lower level family room with exposed stone wall offering a nice gathering space as well as laundry. Bosch high efficiency heating system zoned by floor plus mini-split AC provide comfort year round. Includes a 1 car garage, and private backyard. Next to Gooch Park for kid and pet fun. Walk to cedar park train, shops and restaurants, trails of the Fells, and MORE.
This property is off market, which means it's not currently listed for sale or rent on Zillow. This may be different from what's available on other websites or public sources.
