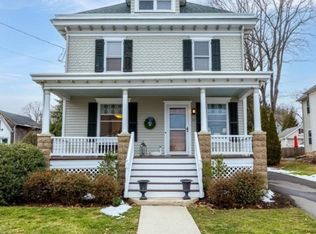
Closed
Street View
$705,000
9 Maple St, Lebanon Boro, NJ 08833
5beds
2baths
--sqft
Single Family Residence
Built in 1890
0.34 Acres Lot
$716,600 Zestimate®
$--/sqft
$3,818 Estimated rent
Home value
$716,600
$645,000 - $795,000
$3,818/mo
Zestimate® history
Loading...
Owner options
Explore your selling options
What's special
Zillow last checked: 13 hours ago
Listing updated: July 24, 2025 at 02:25am
Listed by:
Linda Okupski 908-751-7750,
Keller Williams Real Estate
Bought with:
John Abeyagunawardena
Bhhs Fox & Roach
Source: GSMLS,MLS#: 3964593
Facts & features
Interior
Bedrooms & bathrooms
- Bedrooms: 5
- Bathrooms: 2
Property
Lot
- Size: 0.34 Acres
- Dimensions: 49.50 x 299.64
Details
- Parcel number: 1800009000000009
Construction
Type & style
- Home type: SingleFamily
- Property subtype: Single Family Residence
Condition
- Year built: 1890
Community & neighborhood
Location
- Region: Lebanon
Price history
| Date | Event | Price |
|---|---|---|
| 7/23/2025 | Sold | $705,000+0.7% |
Source: | ||
| 6/12/2025 | Pending sale | $699,900 |
Source: | ||
| 6/4/2025 | Price change | $699,900-2.7% |
Source: | ||
| 5/24/2025 | Listed for sale | $719,000+124.7% |
Source: | ||
| 2/4/2014 | Sold | $320,000-3% |
Source: | ||
Public tax history
| Year | Property taxes | Tax assessment |
|---|---|---|
| 2025 | $9,580 | $354,800 |
| 2024 | $9,580 +4.9% | $354,800 |
| 2023 | $9,136 +4.4% | $354,800 |
Find assessor info on the county website
Neighborhood: 08833
Nearby schools
GreatSchools rating
- 6/10Lebanon Borough Elementary SchoolGrades: PK-6Distance: 0 mi
- 8/10North Hunterdon Reg High SchoolGrades: 9-12Distance: 2.6 mi
Get a cash offer in 3 minutes
Find out how much your home could sell for in as little as 3 minutes with a no-obligation cash offer.
Estimated market value
$716,600