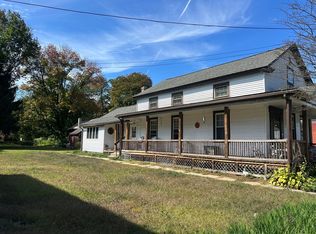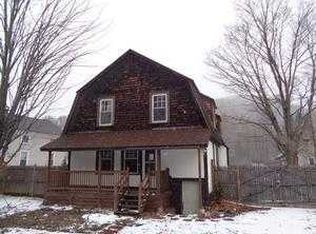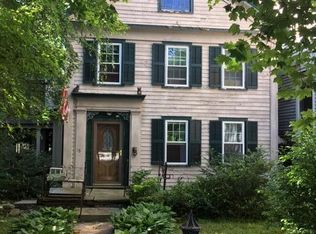This wonderful home beautifully blends the antique colonial character with dramatic updates that speak to today without compromising the historical spirit of the original architectural detail. There are grand living areas, soaring ceilings, plenty of storage spaces, myriad of natural light sources that naturally combine informality with grandness, comfort and luxury. Sited on a nice lot with frontage on Westfield River on a very quiet street yet right in the center of the town, this home is ideal for entertaining on either an intimate or grand scale both indoors and outdoors. Many recent and substantial updates include new roof, new septic system, upgraded bathrooms, remodeled kitchen, brand new appliances, fresh painting to name a few. This timeless picture book home is priceless.
This property is off market, which means it's not currently listed for sale or rent on Zillow. This may be different from what's available on other websites or public sources.



