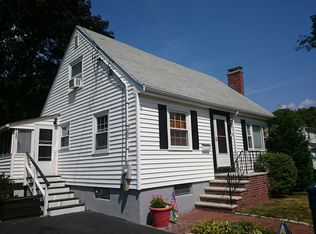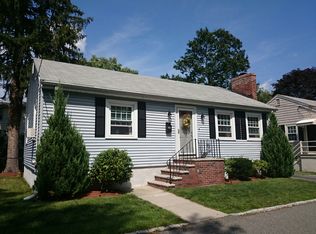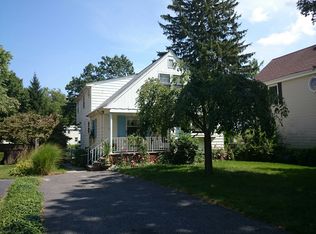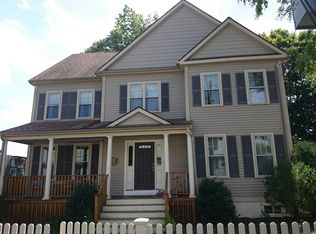Don't miss out on this beautifully maintained level ranch on a quiet dead end street JUST STEPS from Centre Street shops , restaurants and commuter rail. This freshly painted 3 bed 1 bath home has gleaming hardwood floors throughout, gas appliances, 2 car driveway , spacious living room with fireplace , and a great size eat in kitchen. Updates within last few years include the roof, windows, furnace , central air , energy efficient thermostat that can be controlled from your mobile device , hot water tank and Solar Panels that have given excellent tax breaks to current owners! The unfinished basement with brand new washer & dryer is just waiting to be finished. You also have a beautifully landscaped yard with a great amount of privacy perfect for entertaining. See you at the first showing during our OPEN HOUSE SATURDAY APRILL 15TH 12-3PM !! **OFFERS REVIEWED FOLLOWING TUESDAY AT 8PM IF ANY**
This property is off market, which means it's not currently listed for sale or rent on Zillow. This may be different from what's available on other websites or public sources.



