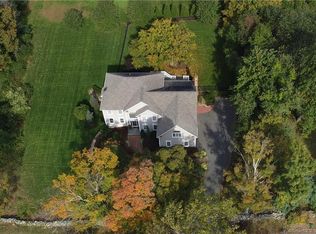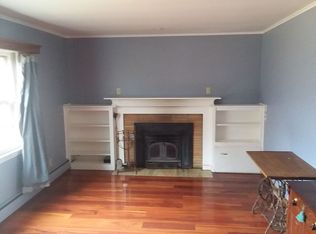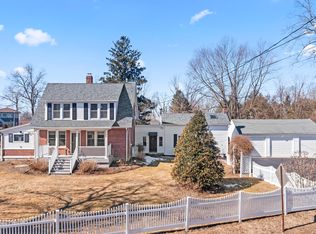Positively stunning colonial on well groomed property, offers plenty of living space. This home has it all. The entry is a two story foyer flanked by 2 guest closets. Gleaming hardwood floors on both main and second level, all baths are tiled and the third level has wall to wall carpeting. Spacious kitchen with up graded appliances, granite counters, tumbled marble back splash and upgraded and finishes. Lots of trim work throughout. Family room with floor to ceiling stone fireplace. Terrific lay out includes a super bonus media/game room over the three car garage. Bedrooms are all spacious. Master bedroom has a volume ceiling with recessed lights and a luxurious full bath, with new double sink vanity. Walk up finished attic provides additional sleeping area or a great spot for a home office. Home could be 5 bedrooms. Extended back Trex style deck w/privacy fence, is an oasis for entertaining over looking pretty level yard..perfect for an inground pool. Plumbed for central vac., 5 zones of heating, central air, and great mechanicals. Three car attached garage with electric openers, and storage closet, security system. This home is pristine! More detailed fact sheet is attached to the listing. Move right in....nothing to do but enjoy.
This property is off market, which means it's not currently listed for sale or rent on Zillow. This may be different from what's available on other websites or public sources.



