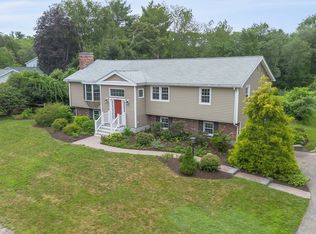Offered by long-time owners, this east-facing classic Colonial is graced with good flow and many plusses! Center-entry brings one to the front-to-back living room with a fireplace, formal dining room, powder-room, large kitchen adjacent to family room with skylights and a woodstove, sliders to the west-facing deck. Second floor has new carpet in the stairs, hallway and four comfortable bedrooms including a large master suite with tidy 2016-rehabbed shower bath. The family bath was rehabbed in 2012. Large lot with mature gardens and shade trees, enjoy a well-cared-for Acton home near schools, shops, train and highways, sited at the back of a horseshoe road in a small neighborhood. Newer roof in 2017, Viessman gas boiler and superstore hot water in 2019, more repairs and regular maintenance, see documents for details. No showings prior to Open House August 1 at 2:00-4:00, August 2 at 2:00-4:00. All offers, if any, will be reviewed by Seller on Tuesday, August 4 at 3:00 PM.
This property is off market, which means it's not currently listed for sale or rent on Zillow. This may be different from what's available on other websites or public sources.
