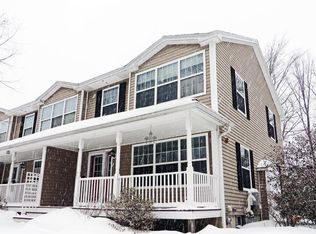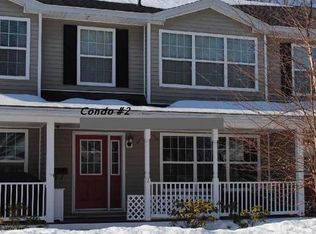Recently refreshed two-level townhome in popular Kittery Foreside. This 3BR/2.5 BA home offers stylish and easy living that feels like a new home! New carpets upstairs, fresh paint throughout, refinished gleaming hardwood floors and 3 updated bathrooms. Open concept kitchen with granite countertops, greenhouse window, full stainless steel GE appliance suite, including wine fridge, and light filled dining area that opens up to living room and 1/2 bath. Upstairs you will find the large master suite with lots of natural light, full bath with double vanity and walk in closet. This BR features huge picture windows that let in natural light and the serene surroundings. 2 more bright spacious BR's and full bath round out this level. Enjoy the ease of city water & sewer + one car garage and laundry area in the lower level. Beautifully landscaped farmers porch area is perfect spot to relax anytime of day. Walk out front door to downtown Portsmouth or vibrant Kittery Foreside & Gourmet Alley. Short drive to picturesque harbor, local beaches, and parks. Move in ready!
This property is off market, which means it's not currently listed for sale or rent on Zillow. This may be different from what's available on other websites or public sources.


