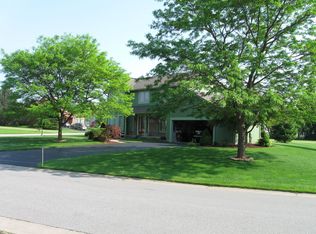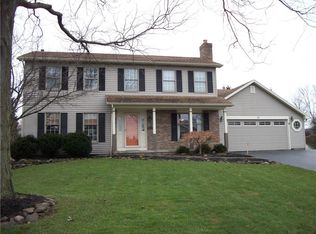Closed
$310,000
9 Mae Mdw, Rochester, NY 14624
3beds
1,721sqft
Single Family Residence
Built in 1988
0.29 Acres Lot
$337,400 Zestimate®
$180/sqft
$2,819 Estimated rent
Maximize your home sale
Get more eyes on your listing so you can sell faster and for more.
Home value
$337,400
$321,000 - $354,000
$2,819/mo
Zestimate® history
Loading...
Owner options
Explore your selling options
What's special
Welcome to 9 Mae Meadow! This spectacular 3 bedroom, 2.5 bathroom home has it all! Updates GALORE...doors, appliances, lighting, nest doorbell, pool liner and more! When you walk into this beauty, you are greeted by a two story foyer, soaring ceilings, and walls of windows that allow the bright sunshine in. The gorgeous foyer leads to the large living room with a wood burning fireplace. The updated eat in kitchen opens to the cozy family room. This home is perfect for entertaining! Enjoy summers in your pool and relax while overlooking your beautiful yard. Feel like taking a stroll? There is a lovely walking path steps from your property. Don't wait! This home won't last. Delayed negotiations November 9, 2023 at 2:30p.
Zillow last checked: 8 hours ago
Listing updated: January 04, 2024 at 05:59am
Listed by:
Robert Piazza Palotto 585-623-1500,
RE/MAX Plus
Bought with:
Grant D. Pettrone, 10491209675
Revolution Real Estate
Source: NYSAMLSs,MLS#: R1506367 Originating MLS: Rochester
Originating MLS: Rochester
Facts & features
Interior
Bedrooms & bathrooms
- Bedrooms: 3
- Bathrooms: 3
- Full bathrooms: 2
- 1/2 bathrooms: 1
- Main level bathrooms: 1
Heating
- Gas, Forced Air
Cooling
- Central Air
Appliances
- Included: Dryer, Dishwasher, Electric Cooktop, Gas Water Heater, Microwave, Refrigerator, Washer
- Laundry: Main Level
Features
- Separate/Formal Dining Room, Entrance Foyer, Eat-in Kitchen, Separate/Formal Living Room, Home Office, Pantry, Bath in Primary Bedroom
- Flooring: Carpet, Hardwood, Laminate, Varies
- Basement: Full,Finished
- Number of fireplaces: 1
Interior area
- Total structure area: 1,721
- Total interior livable area: 1,721 sqft
Property
Parking
- Total spaces: 2.5
- Parking features: Attached, Garage, Driveway
- Attached garage spaces: 2.5
Features
- Levels: Two
- Stories: 2
- Patio & porch: Open, Porch
- Exterior features: Blacktop Driveway, Pool
- Pool features: Above Ground
Lot
- Size: 0.29 Acres
- Dimensions: 95 x 150
- Features: Residential Lot
Details
- Parcel number: 2622001450800003009000
- Special conditions: Standard
Construction
Type & style
- Home type: SingleFamily
- Architectural style: Contemporary,Colonial
- Property subtype: Single Family Residence
Materials
- Wood Siding
- Foundation: Block
Condition
- Resale
- Year built: 1988
Utilities & green energy
- Sewer: Connected
- Water: Connected, Public
- Utilities for property: Sewer Connected, Water Connected
Community & neighborhood
Location
- Region: Rochester
- Subdivision: Chestnut Ph I
HOA & financial
HOA
- HOA fee: $290 annually
Other
Other facts
- Listing terms: Cash,Conventional,FHA,VA Loan
Price history
| Date | Event | Price |
|---|---|---|
| 12/27/2023 | Sold | $310,000+4.4%$180/sqft |
Source: | ||
| 11/15/2023 | Pending sale | $297,000$173/sqft |
Source: | ||
| 11/2/2023 | Listed for sale | $297,000-8.6%$173/sqft |
Source: | ||
| 10/18/2023 | Listing removed | -- |
Source: NYSAMLSs #R1498384 Report a problem | ||
| 9/16/2023 | Listed for rent | $3,300$2/sqft |
Source: NYSAMLSs #R1498384 Report a problem | ||
Public tax history
| Year | Property taxes | Tax assessment |
|---|---|---|
| 2024 | -- | $316,300 +34.2% |
| 2023 | -- | $235,700 +21.6% |
| 2022 | -- | $193,800 |
Find assessor info on the county website
Neighborhood: 14624
Nearby schools
GreatSchools rating
- 7/10Chestnut Ridge Elementary SchoolGrades: PK-4Distance: 1.2 mi
- 6/10Churchville Chili Middle School 5 8Grades: 5-8Distance: 3.4 mi
- 8/10Churchville Chili Senior High SchoolGrades: 9-12Distance: 3.3 mi
Schools provided by the listing agent
- District: Churchville-Chili
Source: NYSAMLSs. This data may not be complete. We recommend contacting the local school district to confirm school assignments for this home.

