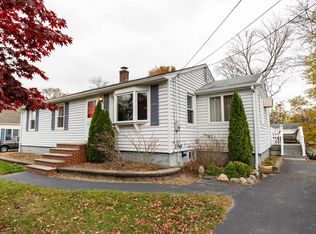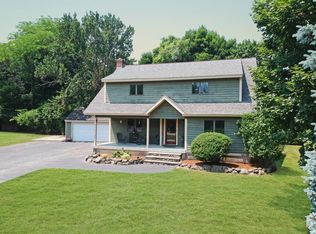Sold for $620,000
$620,000
9 Maclarnon Rd, Salem, NH 03079
3beds
1,709sqft
Single Family Residence
Built in 1960
0.28 Acres Lot
$623,900 Zestimate®
$363/sqft
$3,265 Estimated rent
Home value
$623,900
$586,000 - $661,000
$3,265/mo
Zestimate® history
Loading...
Owner options
Explore your selling options
What's special
Welcome to this meticulously maintained 3-bedroom Cape-style situated in a desirable neighborhood offering convenient access! Main level features a welcoming open-concept layout bathed in natural light, showcasing a cozy den area that leads to to your kitchen featuring granite counter tops with a tiled back-splash, stainless steel appliances, hardwood flooring, recessed lighting that flows into the spacious living room. The stylish full bathroom with glass shower doors and the primary main bedroom with double closets complete the main level of the home. The second level offers two comfortable bedrooms and abundant storage. The partially finished basement provides excellent recreational space with a bar and living area, along with laundry facilities, storage, and a well-organized workshop. Outside, enjoy a serene fenced in backyard ideal for outdoor activities with a deck that provides a retractable solar shade. Truly ONE not to miss. Come make this one yours! Showings begin 4/27 12PM.
Zillow last checked: 8 hours ago
Listing updated: August 19, 2025 at 01:11pm
Listed by:
Olivares Molina TEAM 978-360-3441,
Realty One Group Nest 978-255-4394
Bought with:
Ashley Gendreau
LAER Realty Partners
Source: MLS PIN,MLS#: 73361596
Facts & features
Interior
Bedrooms & bathrooms
- Bedrooms: 3
- Bathrooms: 1
- Full bathrooms: 1
Primary bedroom
- Features: Closet, Flooring - Hardwood
- Level: First
Bedroom 2
- Level: Second
Bedroom 3
- Level: Second
Bathroom 1
- Features: Bathroom - Full, Bathroom - Tiled With Shower Stall
- Level: First
Family room
- Level: Basement
Kitchen
- Features: Flooring - Hardwood, Dining Area, Countertops - Stone/Granite/Solid, Exterior Access, Recessed Lighting, Stainless Steel Appliances
- Level: Main,First
Living room
- Features: Flooring - Hardwood
- Level: Main,First
Heating
- Baseboard, Oil
Cooling
- Ductless
Appliances
- Laundry: In Basement, Electric Dryer Hookup, Washer Hookup
Features
- Den
- Flooring: Wood, Tile, Carpet
- Doors: Insulated Doors
- Windows: Insulated Windows, Screens
- Basement: Full,Partially Finished,Walk-Out Access,Interior Entry,Concrete
- Has fireplace: No
Interior area
- Total structure area: 1,709
- Total interior livable area: 1,709 sqft
- Finished area above ground: 1,373
- Finished area below ground: 336
Property
Parking
- Total spaces: 6
- Parking features: Attached, Workshop in Garage, Garage Faces Side, Paved Drive, Off Street, Driveway
- Attached garage spaces: 1
- Uncovered spaces: 5
Features
- Patio & porch: Porch, Deck
- Exterior features: Porch, Deck, Rain Gutters, Storage, Screens, Fenced Yard
- Fencing: Fenced/Enclosed,Fenced
Lot
- Size: 0.28 Acres
- Features: Level
Details
- Parcel number: M:126 B:9663 L:,585695
- Zoning: RES
Construction
Type & style
- Home type: SingleFamily
- Architectural style: Cape
- Property subtype: Single Family Residence
Materials
- Frame
- Foundation: Concrete Perimeter
- Roof: Shingle
Condition
- Year built: 1960
Utilities & green energy
- Electric: Circuit Breakers
- Sewer: Public Sewer
- Water: Public
- Utilities for property: for Electric Range, for Electric Dryer, Washer Hookup
Community & neighborhood
Community
- Community features: Shopping, Park, Walk/Jog Trails, Golf, Highway Access, House of Worship, Public School
Location
- Region: Salem
Other
Other facts
- Road surface type: Paved
Price history
| Date | Event | Price |
|---|---|---|
| 8/19/2025 | Sold | $620,000+0.2%$363/sqft |
Source: MLS PIN #73361596 Report a problem | ||
| 6/18/2025 | Listed for sale | $619,000$362/sqft |
Source: MLS PIN #73361596 Report a problem | ||
| 6/1/2025 | Contingent | $619,000$362/sqft |
Source: MLS PIN #73361596 Report a problem | ||
| 5/15/2025 | Price change | $619,000-4.8%$362/sqft |
Source: MLS PIN #73361596 Report a problem | ||
| 4/18/2025 | Listed for sale | $649,900+22.6%$380/sqft |
Source: | ||
Public tax history
| Year | Property taxes | Tax assessment |
|---|---|---|
| 2024 | $6,901 +3.8% | $392,100 |
| 2023 | $6,650 +6% | $392,100 +0.3% |
| 2022 | $6,276 +12.4% | $391,000 +54.2% |
Find assessor info on the county website
Neighborhood: 03079
Nearby schools
GreatSchools rating
- 6/10Dr. L. F. Soule SchoolGrades: K-5Distance: 0.2 mi
- 5/10Woodbury SchoolGrades: 6-8Distance: 1.7 mi
- 6/10Salem High SchoolGrades: 9-12Distance: 1.6 mi

Get pre-qualified for a loan
At Zillow Home Loans, we can pre-qualify you in as little as 5 minutes with no impact to your credit score.An equal housing lender. NMLS #10287.

