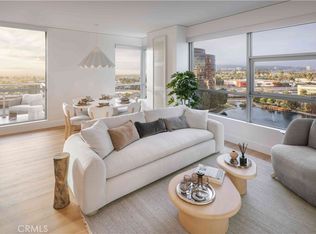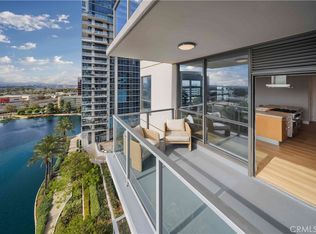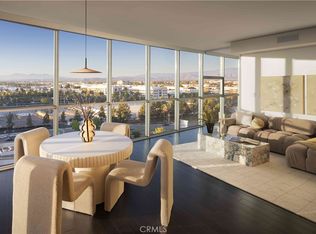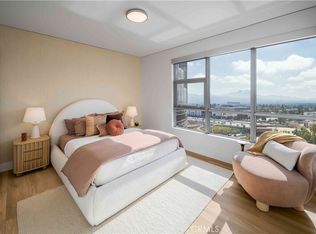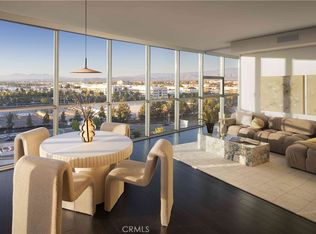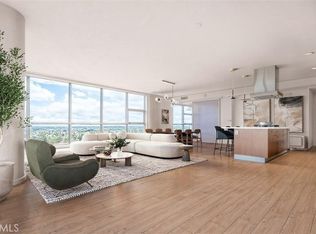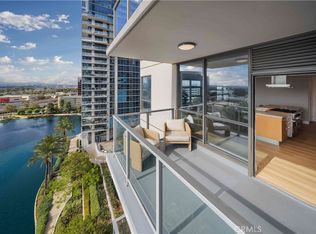9 Macarthur Pl UNIT 1503, Santa Ana, CA 92707
What's special
- 84 days |
- 816 |
- 39 |
Zillow last checked: 8 hours ago
Listing updated: October 30, 2025 at 02:14pm
Erin O'Connor DRE #01507021 erin.oconnor.re@gmail.com,
Polaris Pacific,
Wei Chen DRE #00849419,
WEI CHEN, BROKER
Travel times
Schedule tour
Facts & features
Interior
Bedrooms & bathrooms
- Bedrooms: 2
- Bathrooms: 2
- Full bathrooms: 2
- Main level bathrooms: 2
- Main level bedrooms: 2
Rooms
- Room types: Entry/Foyer, Kitchen, Living Room, Primary Bedroom, Other
Primary bedroom
- Features: Primary Suite
Bathroom
- Features: Bathroom Exhaust Fan, Bathtub, Closet, Dual Sinks, Linen Closet, Separate Shower, Tub Shower, Walk-In Shower
Kitchen
- Features: Kitchen Island, Kitchen/Family Room Combo, Pots & Pan Drawers
Other
- Features: Walk-In Closet(s)
Heating
- Central
Cooling
- Central Air
Appliances
- Included: Built-In Range, Dishwasher, Electric Oven, Freezer, Disposal, Gas Range, Microwave, Refrigerator, Range Hood
- Laundry: Inside
Features
- Balcony, Open Floorplan, Primary Suite, Walk-In Closet(s)
- Flooring: Carpet, Laminate
- Windows: Blinds
- Has fireplace: No
- Fireplace features: None
- Common walls with other units/homes: 2+ Common Walls,End Unit
Interior area
- Total interior livable area: 1,346 sqft
Property
Parking
- Total spaces: 2
- Parking features: Assigned, Controlled Entrance
- Garage spaces: 2
Accessibility
- Accessibility features: No Stairs
Features
- Levels: One
- Stories: 1
- Entry location: Parking Garage
- Patio & porch: Deck
- Pool features: Fenced, Association
- Has spa: Yes
- Spa features: Association, Heated
- Has view: Yes
- View description: City Lights, Lake, Pool
- Has water view: Yes
- Water view: Lake
Lot
- Size: 3.06 Acres
Details
- Parcel number: 41109242
- Special conditions: Standard
Construction
Type & style
- Home type: Condo
- Architectural style: Contemporary
- Property subtype: Condominium
- Attached to another structure: Yes
Condition
- New construction: Yes
- Year built: 2008
Details
- Builder name: 9 MacArthur Place Property LLC
Utilities & green energy
- Sewer: Public Sewer
- Water: Public
- Utilities for property: Cable Available, Electricity Connected, Natural Gas Connected, Sewer Connected, Water Available
Community & HOA
Community
- Features: Dog Park
- Security: Security Gate, 24 Hour Security, Key Card Entry
- Subdivision: Skyline OC
HOA
- Has HOA: Yes
- Amenities included: Bocce Court, Clubhouse, Controlled Access, Dog Park, Fitness Center, Fire Pit, Gas, Meeting Room, Management, Barbecue, Pool, Sauna, Spa/Hot Tub, Security, Storage, Trash
- HOA fee: $1,341 monthly
- HOA name: Skyline Owners Master Association
Location
- Region: Santa Ana
Financial & listing details
- Price per square foot: $692/sqft
- Date on market: 9/18/2025
- Cumulative days on market: 84 days
- Listing terms: Cash,Cash to New Loan
About the building
Source: 9 MacArthur Place Property LLC
3 units in this building
Available units
| Listing | Price | Bed / bath | Status |
|---|---|---|---|
Current home: 9 Macarthur Pl UNIT 1503 | $931,100 | 2 bed / 2 bath | Available |
| 9 Macarthur Pl UNIT 803 | $851,825 | 2 bed / 2 bath | Available |
| 9 Macarthur Pl UNIT 407 | $919,150 | 2 bed / 2 bath | Available |
Source: 9 MacArthur Place Property LLC
Contact for availability
By pressing Contact for availability, you agree that Zillow Group and its affiliates, and may call/text you about your inquiry, which may involve use of automated means and prerecorded/artificial voices. You don't need to consent as a condition of buying any property, goods or services. Message/data rates may apply. You also agree to our Terms of Use. Zillow does not endorse any real estate professionals. We may share information about your recent and future site activity with your agent to help them understand what you're looking for in a home.
Learn how to advertise your buildingEstimated market value
$914,500
$869,000 - $960,000
Not available
Price history
| Date | Event | Price |
|---|---|---|
| 9/18/2025 | Listed for sale | $931,100$692/sqft |
Source: | ||
Public tax history
Monthly payment
Neighborhood: 92707
Nearby schools
GreatSchools rating
- 4/10Monroe Elementary SchoolGrades: K-5Distance: 1.1 mi
- 4/10Saddleback High SchoolGrades: 7-12Distance: 1 mi

